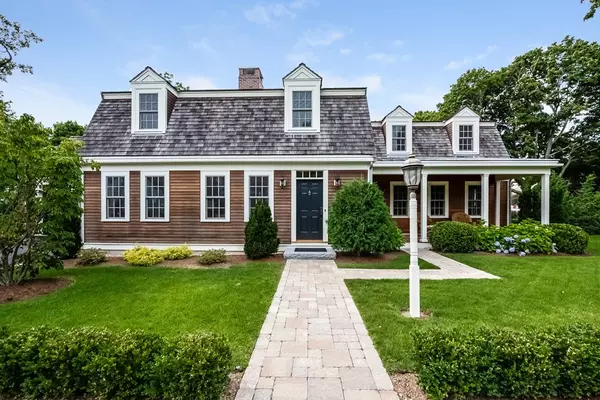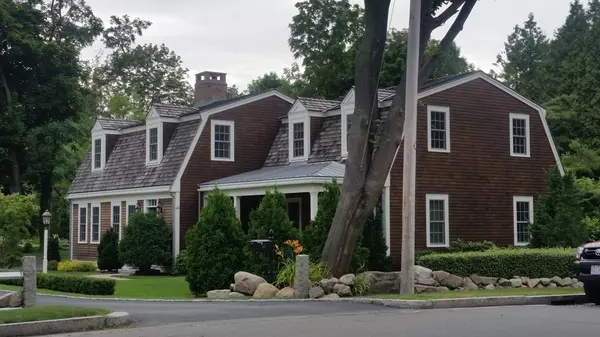For more information regarding the value of a property, please contact us for a free consultation.
40 Mount Pleasant Street Rockport, MA 01966
Want to know what your home might be worth? Contact us for a FREE valuation!

Our team is ready to help you sell your home for the highest possible price ASAP
Key Details
Sold Price $1,025,000
Property Type Single Family Home
Sub Type Single Family Residence
Listing Status Sold
Purchase Type For Sale
Square Footage 3,142 sqft
Price per Sqft $326
MLS Listing ID 72372312
Sold Date 10/05/18
Style Colonial, Gambrel /Dutch
Bedrooms 4
Full Baths 3
Half Baths 1
HOA Y/N false
Year Built 2015
Annual Tax Amount $9,102
Tax Year 2018
Lot Size 10,890 Sqft
Acres 0.25
Property Description
Just a short walk to the village is this quality built classic home (2015). A Cape Ann charmer with stone walls, front porch, dormers and cedar shingles. This home is a harmonious blend of period charm and modern reliability and convenience. The grounds and gardens are maintained by an automatic irrigation system along with professional landscaping. All the floors are hardwood but for tile in baths. Living room has a wood fireplace elegant wainscoting and crown molding. The kitchen features stainless steel Bosch appliances, vented range hood, LED lighting and quartz counter tops. All custom cabinetry throughout. Family room features a handsome custom built bookcase with entertainment center. Two master suites, one on first floor and one upstairs which has a custom tiled full bath with soaking tub & dressing room. Closet space and storage is generous throughout this property including large loft over two car garage. All new features assure you of a great Rockport home.
Location
State MA
County Essex
Zoning R1 Hist
Direction Through town on Broadway turn right onto Mount Pleasant ...40 Mount Pleasant on right side
Rooms
Family Room Closet, Closet/Cabinets - Custom Built, Flooring - Hardwood, Recessed Lighting
Primary Bedroom Level Second
Dining Room Flooring - Hardwood, Balcony / Deck, Chair Rail, Exterior Access, Wainscoting
Kitchen Flooring - Hardwood, Dining Area, Pantry, Countertops - Stone/Granite/Solid, Countertops - Upgraded, Cabinets - Upgraded, Recessed Lighting, Stainless Steel Appliances, Wainscoting
Interior
Interior Features Bathroom - Full, Walk-In Closet(s), Bathroom - Half, Second Master Bedroom, Bathroom, Center Hall, Loft, Finish - Cement Plaster
Heating Central, Forced Air, Radiant, Oil
Cooling Central Air
Flooring Wood, Hardwood, Stone / Slate, Flooring - Hardwood, Flooring - Stone/Ceramic Tile, Flooring - Wood
Fireplaces Number 1
Fireplaces Type Living Room
Appliance Oven, Dishwasher, Disposal, Microwave, Countertop Range, Refrigerator, Freezer, Washer, Dryer, Range Hood, Oil Water Heater, Tank Water Heater, Plumbed For Ice Maker, Utility Connections for Electric Range, Utility Connections for Electric Oven, Utility Connections for Electric Dryer
Laundry Closet/Cabinets - Custom Built, Flooring - Stone/Ceramic Tile, Countertops - Stone/Granite/Solid, Main Level, Recessed Lighting, First Floor, Washer Hookup
Exterior
Exterior Feature Rain Gutters, Professional Landscaping, Sprinkler System, Stone Wall
Garage Spaces 2.0
Community Features Public Transportation, Shopping, Park, Walk/Jog Trails, Stable(s), Golf, Highway Access, House of Worship, Public School, T-Station, Sidewalks
Utilities Available for Electric Range, for Electric Oven, for Electric Dryer, Washer Hookup, Icemaker Connection
Waterfront Description Beach Front, Beach Access, Bay, Ocean, Walk to, 3/10 to 1/2 Mile To Beach, Beach Ownership(Public)
Roof Type Wood, Metal
Total Parking Spaces 4
Garage Yes
Building
Lot Description Level
Foundation Concrete Perimeter, Slab
Sewer Public Sewer
Water Public
Architectural Style Colonial, Gambrel /Dutch
Schools
Elementary Schools Rockport Public
Middle Schools Rockport Public
High Schools Rockport Public
Others
Senior Community false
Acceptable Financing Contract
Listing Terms Contract
Read Less
Bought with John Farrell • Coldwell Banker Residential Brokerage - Beverly



