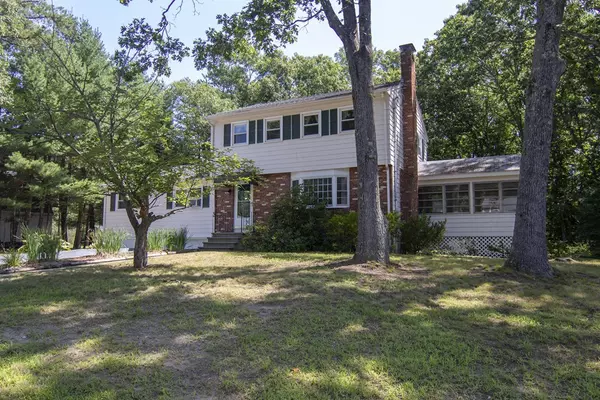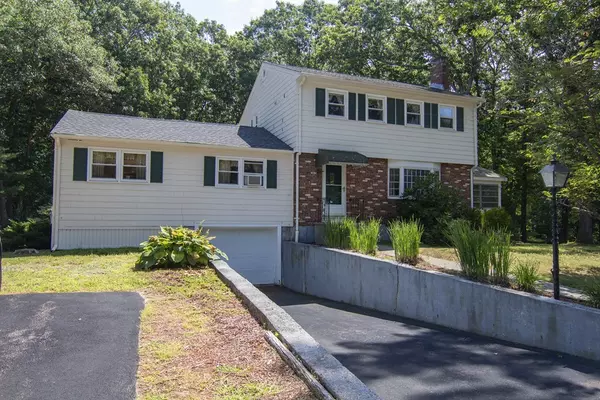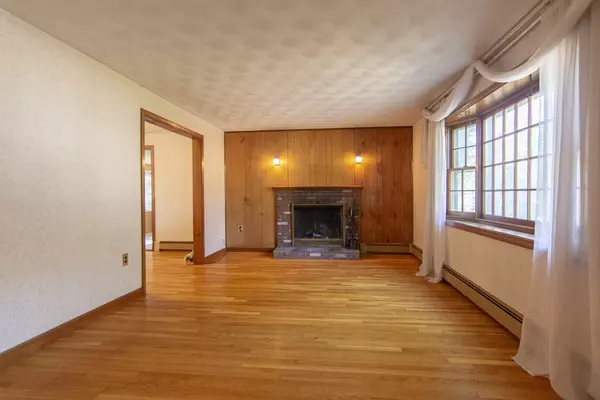For more information regarding the value of a property, please contact us for a free consultation.
100 John St Tewksbury, MA 01876
Want to know what your home might be worth? Contact us for a FREE valuation!

Our team is ready to help you sell your home for the highest possible price ASAP
Key Details
Sold Price $430,000
Property Type Single Family Home
Sub Type Single Family Residence
Listing Status Sold
Purchase Type For Sale
Square Footage 1,754 sqft
Price per Sqft $245
MLS Listing ID 72372562
Sold Date 09/21/18
Style Colonial
Bedrooms 3
Full Baths 2
Year Built 1964
Annual Tax Amount $5,718
Tax Year 2018
Lot Size 1.000 Acres
Acres 1.0
Property Description
This is the perfect house for gathering and entertaining family and friends. Situated on a well proportioned lot this home features an expanded family room with vaulted ceilings that leads out to fenced in back yard complete with in-ground pool. The downstairs is complete with hardwood flooring, a generously sized living room and dining room that flows well into a kitchen large enough for table and chairs. As another bonus the dining room leads into a sun soaked sun room. Rounding out the downstairs is a full bath with access off the family room. The upstairs features a full bath with tub and shower, as well as three bedrooms, each with hardwood flooring and ample closet space. The basement is tidy and features a newer furnace and hot water heater as well as upgraded 200 amp electrical service. Don't forget the one car garage with off street parking, and close proximity to shopping. This home is sure to please! Make an appointment to see it today!
Location
State MA
County Middlesex
Zoning RG
Direction Please use GPS.
Rooms
Family Room Cathedral Ceiling(s), Ceiling Fan(s), Flooring - Hardwood
Basement Full, Unfinished
Primary Bedroom Level Second
Dining Room Flooring - Hardwood, Window(s) - Bay/Bow/Box
Kitchen Flooring - Stone/Ceramic Tile, Gas Stove
Interior
Interior Features Sun Room
Heating Baseboard, Natural Gas
Cooling Window Unit(s)
Flooring Wood, Tile, Carpet, Flooring - Wall to Wall Carpet
Fireplaces Number 1
Fireplaces Type Living Room
Appliance Range, Dishwasher, Refrigerator, Gas Water Heater, Utility Connections for Gas Range, Utility Connections for Gas Dryer, Utility Connections for Electric Dryer
Laundry Dryer Hookup - Dual, Washer Hookup, In Basement
Exterior
Garage Spaces 1.0
Community Features Shopping
Utilities Available for Gas Range, for Gas Dryer, for Electric Dryer, Washer Hookup
Roof Type Shingle
Total Parking Spaces 3
Garage Yes
Building
Lot Description Wooded, Level
Foundation Concrete Perimeter
Sewer Public Sewer
Water Public
Architectural Style Colonial
Read Less
Bought with Scott Little • ERA Key Realty Services



