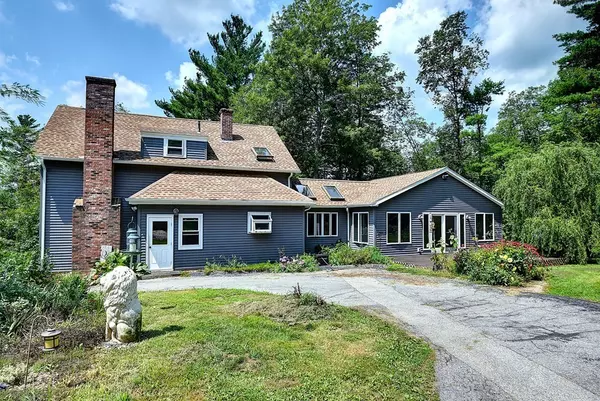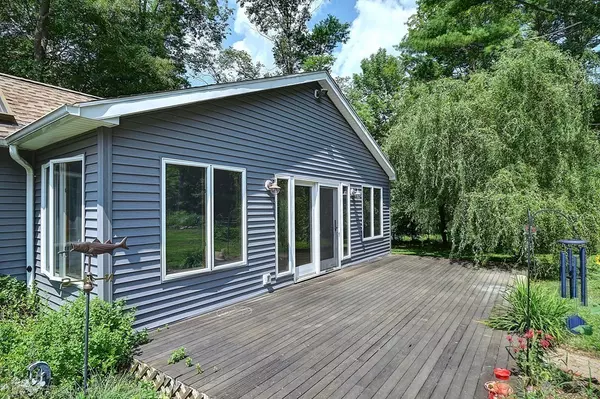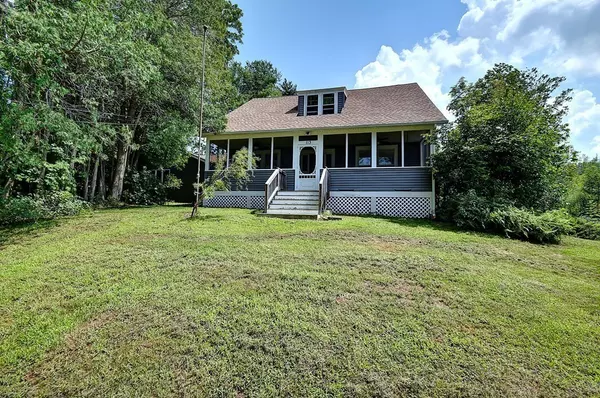For more information regarding the value of a property, please contact us for a free consultation.
113 Harrington Road Charlton, MA 01507
Want to know what your home might be worth? Contact us for a FREE valuation!

Our team is ready to help you sell your home for the highest possible price ASAP
Key Details
Sold Price $275,000
Property Type Single Family Home
Sub Type Single Family Residence
Listing Status Sold
Purchase Type For Sale
Square Footage 2,439 sqft
Price per Sqft $112
MLS Listing ID 72376985
Sold Date 11/09/18
Style Bungalow
Bedrooms 3
Full Baths 1
Half Baths 1
Year Built 1905
Annual Tax Amount $3,460
Tax Year 2018
Lot Size 1.650 Acres
Acres 1.65
Property Description
SUBSTANTIAL PRICE REDUCTION! MOTIVATED SELLER! Unique, Bungalow style home with addition. Large kitchen with stainless steel appliances provides plenty of cabinets & counter space plus a casual dining area complete with skylights & windows overlooking back yard. Over-sized open concept family room addition includes sliders for direct access to the mahogany deck, a Harman pellet stove for cozy winter days, a formal bar area together with two adjacent rooms that could serve as a home office and/or guest bedrooms, Wonderful formal dining room is perfect for entertaining as well as a large living room with wood fireplace. Screened porch is 6 x 28. Three bedrooms & newly renovated bath on the second floor along with bonus craft/storage room. Detached garage complete with 2-car bays & auto door openers, a bonus room with wood stove, attic storage above & expanded storage below. Outdoor kitchen complete with wood-fired oven! Charlton-Dudley school district. Great commuter location!
Location
State MA
County Worcester
Zoning A
Direction From Route 20 take Route 169. Left on Brookside. Left on Harrington Road.
Rooms
Family Room Flooring - Wall to Wall Carpet
Basement Full, Crawl Space, Concrete, Unfinished
Primary Bedroom Level Second
Dining Room Flooring - Hardwood
Interior
Interior Features Bonus Room
Heating Central, Baseboard, Oil
Cooling None
Flooring Wood, Tile, Carpet, Flooring - Hardwood
Fireplaces Number 1
Fireplaces Type Living Room
Appliance Range, Dishwasher, Refrigerator, Washer, Dryer, Oil Water Heater, Utility Connections for Electric Range, Utility Connections for Electric Oven, Utility Connections for Electric Dryer
Laundry First Floor, Washer Hookup
Exterior
Exterior Feature Rain Gutters, Garden, Stone Wall
Garage Spaces 2.0
Community Features Shopping, Highway Access, Public School
Utilities Available for Electric Range, for Electric Oven, for Electric Dryer, Washer Hookup
Roof Type Shingle
Total Parking Spaces 6
Garage Yes
Building
Lot Description Wooded
Foundation Stone, Slab
Sewer Private Sewer
Water Private
Others
Senior Community false
Read Less
Bought with Kristian Kotov • NextGen Realty, Inc.



