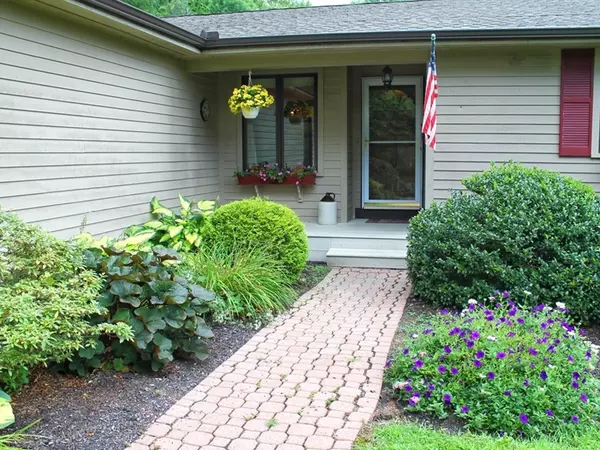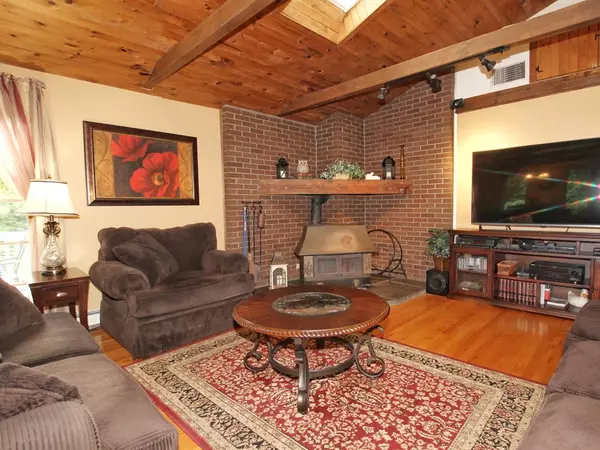For more information regarding the value of a property, please contact us for a free consultation.
470 Pleasant St Leicester, MA 01524
Want to know what your home might be worth? Contact us for a FREE valuation!

Our team is ready to help you sell your home for the highest possible price ASAP
Key Details
Sold Price $350,000
Property Type Single Family Home
Sub Type Single Family Residence
Listing Status Sold
Purchase Type For Sale
Square Footage 2,151 sqft
Price per Sqft $162
MLS Listing ID 72377899
Sold Date 11/19/18
Style Contemporary, Ranch
Bedrooms 4
Full Baths 3
HOA Y/N false
Year Built 1985
Annual Tax Amount $4,008
Tax Year 2018
Lot Size 1.300 Acres
Acres 1.3
Property Description
Sunsplashed custom ranch with many recent updates* Skylit Living room with beamed ceiling & woodstove* Hardwood dining room* Great kitchen with granite counters and stainless appliances* Breakfast area with cathedral ceiling* Master with full bath and walk-in closet* two additional bedrooms & Laundry/Mudroom on main level* Finished walkout lower level with family room, bar, third full bathroom and potential fourth bedroom* Huge 28' deck* Pool* 24x36 Barn/outbuilding with electricity could fit 2-3 cars* New Fence & Gutters in 2017* New Garage door & Boiler in 2014* New Pella double glazed windows in 2013* New Roof in 2010* Easy access to schools, shopping and major routes
Location
State MA
County Worcester
Zoning R1
Direction .2 mi south of the intersection of Pleasant & Huntoon
Rooms
Family Room Flooring - Wall to Wall Carpet, Exterior Access, Open Floorplan, Slider
Basement Full, Finished, Walk-Out Access, Concrete
Primary Bedroom Level Main
Dining Room Cathedral Ceiling(s), Beamed Ceilings, Deck - Exterior, Exterior Access, Open Floorplan, Slider
Kitchen Cathedral Ceiling(s), Flooring - Stone/Ceramic Tile, Dining Area, Countertops - Stone/Granite/Solid, Open Floorplan, Stainless Steel Appliances
Interior
Heating Baseboard, Oil
Cooling Central Air
Flooring Wood, Tile, Carpet
Fireplaces Number 1
Appliance Range, Dishwasher, Refrigerator, Tank Water Heater, Utility Connections for Electric Range
Laundry Flooring - Stone/Ceramic Tile, Exterior Access, First Floor
Exterior
Exterior Feature Rain Gutters
Garage Spaces 4.0
Pool Above Ground
Utilities Available for Electric Range
Roof Type Shingle
Total Parking Spaces 4
Garage Yes
Private Pool true
Building
Foundation Concrete Perimeter
Sewer Public Sewer
Water Public
Read Less
Bought with Michelle Splaine • Aucoin Ryan Realty
GET MORE INFORMATION




