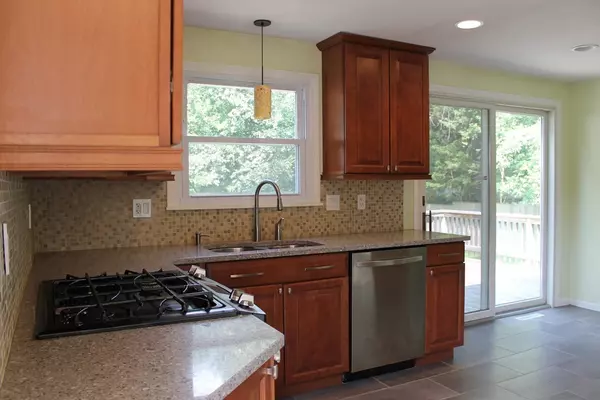For more information regarding the value of a property, please contact us for a free consultation.
9 Gordon Dr Holyoke, MA 01040
Want to know what your home might be worth? Contact us for a FREE valuation!

Our team is ready to help you sell your home for the highest possible price ASAP
Key Details
Sold Price $215,000
Property Type Single Family Home
Sub Type Single Family Residence
Listing Status Sold
Purchase Type For Sale
Square Footage 1,040 sqft
Price per Sqft $206
MLS Listing ID 72380043
Sold Date 10/26/18
Style Ranch
Bedrooms 3
Full Baths 1
HOA Y/N false
Year Built 1962
Annual Tax Amount $2,844
Tax Year 2018
Lot Size 0.260 Acres
Acres 0.26
Property Description
Welcome to this bright and airy ranch home with many impressive upgrades conveniently located on a dead end street close to major routes. The current owners spared no expense with major kitchen and bathroom renovations. The chef's kitchen boasts composite tile floors, upgraded cabinets, high end stainless steel appliances, solid surface counters, and wine racks. The same quality continues into the bathroom with more tile, upgraded bathtub/shower, beautiful wainscoting, pedestal sink, and brushed nickel light fixtures and faucets. Other upgrades throughout the home include refinished hardwood floors, central AC, recessed lighting, wired sound, and irrigation system. The fully fenced yard features a large deck where the new owners can relax while watching the kids and/or pets play in the spacious back yard.
Location
State MA
County Hampden
Zoning R-1A
Direction Homestead to Gordon Dr.
Rooms
Primary Bedroom Level First
Dining Room Flooring - Hardwood, Window(s) - Picture
Kitchen Flooring - Stone/Ceramic Tile, Dining Area, Pantry, Countertops - Stone/Granite/Solid, Cabinets - Upgraded, Exterior Access, Recessed Lighting, Remodeled, Gas Stove
Interior
Heating Central
Cooling Central Air
Flooring Wood, Tile
Appliance Range, Dishwasher, Disposal, Microwave, Refrigerator, Washer, Dryer, Gas Water Heater, Utility Connections for Gas Range
Laundry In Basement, Washer Hookup
Exterior
Exterior Feature Rain Gutters, Sprinkler System
Garage Spaces 1.0
Fence Fenced/Enclosed, Fenced
Community Features Public Transportation, Shopping, Tennis Court(s), Park, Walk/Jog Trails, Stable(s), Golf, Medical Facility, Conservation Area, Highway Access, House of Worship, Private School, Public School
Utilities Available for Gas Range, Washer Hookup
Roof Type Shingle
Total Parking Spaces 2
Garage Yes
Building
Lot Description Cleared, Level
Foundation Concrete Perimeter
Sewer Public Sewer
Water Public
Read Less
Bought with Carlos Ramos • Kelley & Katzer Real Estate, LLC
GET MORE INFORMATION




