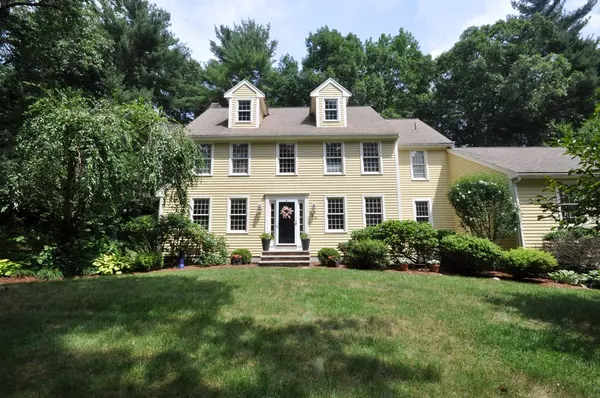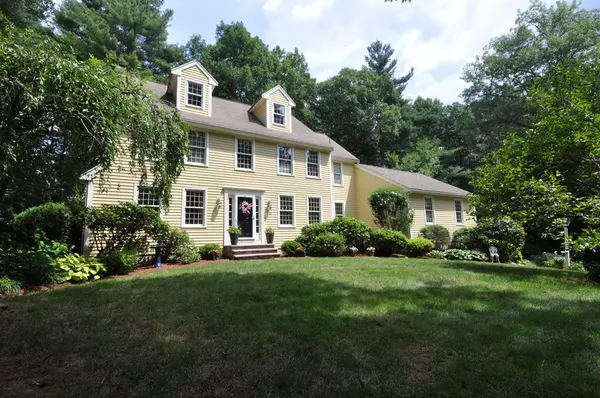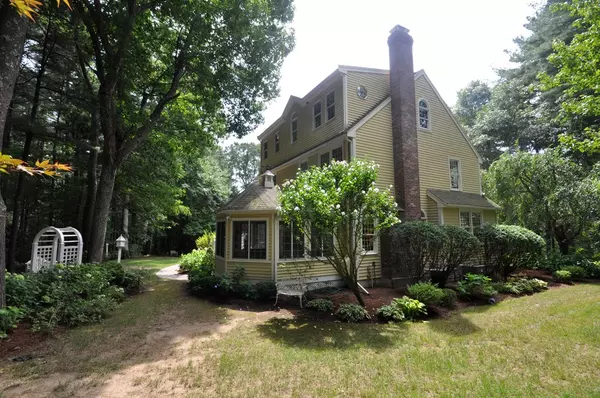For more information regarding the value of a property, please contact us for a free consultation.
116 Mayfair Dr Boxborough, MA 01719
Want to know what your home might be worth? Contact us for a FREE valuation!

Our team is ready to help you sell your home for the highest possible price ASAP
Key Details
Sold Price $777,725
Property Type Single Family Home
Sub Type Single Family Residence
Listing Status Sold
Purchase Type For Sale
Square Footage 3,820 sqft
Price per Sqft $203
MLS Listing ID 72381639
Sold Date 11/29/18
Style Colonial
Bedrooms 4
Full Baths 3
Half Baths 1
HOA Y/N false
Year Built 1991
Annual Tax Amount $11,651
Tax Year 2018
Lot Size 0.920 Acres
Acres 0.92
Property Description
New price! Motivated sellers! Executive Colonial privately sited in a quiet cul de sac neighborhood. This stunning home has been thoughtfully updated with style and function by its original owners .The unique layout on the first floor is a formal living and dining room, family room with fireplace, and a huge cathedral ceiling great room perfect for entertaining large crowds. The kitchen is updated with quartz counters and stainless appliances, peninsula for bar stools, dining area with french doors to outside deck and a fabulous walk in pantry! A separate laundry room with a half bath complete the first floor. Second floor includes a master bedroom, with private bath and huge walk in closet, family bath, two bedrooms and a home office. Incredible third floor includes a full bath, bedroom, sitting area, bonus room and extra room to use as needed!! An enclosed porch off the family room, and wrap around deck offer views of professionally landscaped back yard & great entertaining space.
Location
State MA
County Middlesex
Zoning AR
Direction Route 111 to Burroughs Rd to Old Harvard Rd to Mayfair Drive
Rooms
Family Room Flooring - Hardwood, French Doors, Sunken
Basement Full, Interior Entry, Garage Access, Unfinished
Primary Bedroom Level Second
Dining Room Flooring - Hardwood, Chair Rail, Wainscoting
Kitchen Flooring - Wood, Dining Area, Countertops - Upgraded, Breakfast Bar / Nook, Deck - Exterior, Slider, Storage
Interior
Interior Features Bathroom - Full, Bathroom - With Shower Stall, Closet - Linen, Closet, Ceiling - Cathedral, Ceiling Fan(s), Slider, Bathroom, Bonus Room, Home Office, Great Room, Sitting Room, Central Vacuum
Heating Forced Air, Electric Baseboard, Oil
Cooling Central Air, Dual
Flooring Carpet, Hardwood, Flooring - Stone/Ceramic Tile, Flooring - Wall to Wall Carpet, Flooring - Hardwood
Fireplaces Number 1
Fireplaces Type Family Room
Appliance Range, Dishwasher, Refrigerator, Washer, Dryer, Electric Water Heater, Plumbed For Ice Maker
Laundry First Floor, Washer Hookup
Exterior
Exterior Feature Professional Landscaping, Sprinkler System, Garden, Stone Wall
Garage Spaces 2.0
Community Features Shopping, Stable(s), Medical Facility, Bike Path, Conservation Area, Highway Access, Other
Utilities Available Washer Hookup, Icemaker Connection
View Y/N Yes
View Scenic View(s)
Roof Type Shingle
Total Parking Spaces 8
Garage Yes
Building
Lot Description Wooded, Cleared, Gentle Sloping, Sloped
Foundation Concrete Perimeter
Sewer Private Sewer
Water Private
Architectural Style Colonial
Schools
Elementary Schools K-6 Choice Of 6
Middle Schools Rjgrey 7-8
High Schools Abrhs 912
Others
Senior Community false
Acceptable Financing Contract
Listing Terms Contract
Read Less
Bought with Harvard Team • Harvard Realty



