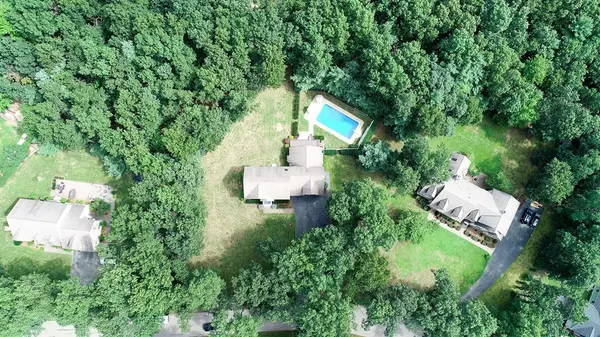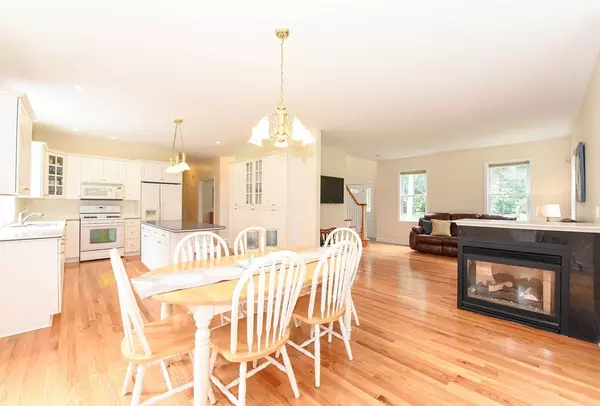For more information regarding the value of a property, please contact us for a free consultation.
29 Pine Ridge Rd Westford, MA 01886
Want to know what your home might be worth? Contact us for a FREE valuation!

Our team is ready to help you sell your home for the highest possible price ASAP
Key Details
Sold Price $775,000
Property Type Single Family Home
Sub Type Single Family Residence
Listing Status Sold
Purchase Type For Sale
Square Footage 3,590 sqft
Price per Sqft $215
MLS Listing ID 72382501
Sold Date 10/19/18
Style Colonial
Bedrooms 4
Full Baths 2
Half Baths 1
Year Built 1999
Annual Tax Amount $12,514
Tax Year 2018
Lot Size 1.130 Acres
Acres 1.13
Property Description
Perfect combination of home and location. This 4 bedroom 3500+ sqft home is different than the “cookie cutter colonial”. Sellers attention to design choices and custom floor plan make this home special! 1st floor is open, spacious and bright with newly finished HW, 9ft ceilings, open foyer, double sided fireplace and custom moldings. Centrally located kitchen leads to living room, dining room and private office. Spectacular 29x20 family room with soaring ceiling heights, natural light and exterior access to green space is a WOW. Mudroom off breezeway and ½ bath completes 1st floor. Second floor boasts 4 large bedrooms and 2 full baths. Master bedroom suite is very spacious with 2 walk in closets and spa style master bath. Exterior green space shines, INGROUND HEATED pool with plenty of additional flat open green space. Enjoy all that Westford has to offer, the fantastic commuter location and top ranked school district. 29 Pine Ridge Road a wonderful place to call home.
Location
State MA
County Middlesex
Zoning RA
Direction Main street to Forge Village Rd to Pine Ridge Road. Or Use GPS
Rooms
Family Room Cathedral Ceiling(s), Ceiling Fan(s), Flooring - Laminate, French Doors, Recessed Lighting, Slider
Basement Full, Interior Entry, Bulkhead, Concrete
Primary Bedroom Level Second
Dining Room Flooring - Hardwood, Wainscoting
Kitchen Flooring - Hardwood, Window(s) - Picture, Dining Area, Kitchen Island, Open Floorplan, Recessed Lighting, Gas Stove
Interior
Interior Features Closet/Cabinets - Custom Built, Closet, Entrance Foyer, Office, Mud Room
Heating Central, Forced Air, Natural Gas
Cooling Central Air, Dual
Flooring Wood, Tile, Carpet, Flooring - Stone/Ceramic Tile, Flooring - Wall to Wall Carpet
Fireplaces Number 2
Fireplaces Type Family Room, Living Room
Appliance Range, Dishwasher, Microwave, Refrigerator, Dryer, Gas Water Heater, Tank Water Heater, Plumbed For Ice Maker, Utility Connections for Gas Range, Utility Connections for Gas Oven, Utility Connections for Electric Dryer
Laundry Closet/Cabinets - Custom Built, Flooring - Vinyl, Electric Dryer Hookup, Second Floor, Washer Hookup
Exterior
Exterior Feature Sprinkler System
Garage Spaces 2.0
Pool Pool - Inground Heated
Community Features Shopping, Pool, Park, Walk/Jog Trails, Stable(s), Golf, Medical Facility, Bike Path, Conservation Area, Highway Access, House of Worship, Public School
Utilities Available for Gas Range, for Gas Oven, for Electric Dryer, Washer Hookup, Icemaker Connection
Roof Type Shingle
Total Parking Spaces 8
Garage Yes
Private Pool true
Building
Lot Description Level
Foundation Concrete Perimeter
Sewer Private Sewer
Water Public
Schools
High Schools Westford Acad
Read Less
Bought with Michael P. Dubuque • First Team Realty, LLC



