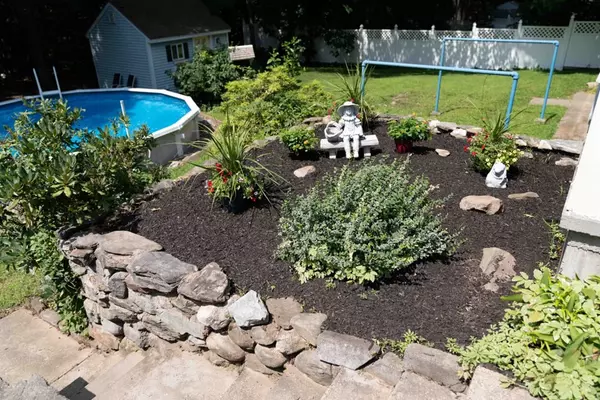For more information regarding the value of a property, please contact us for a free consultation.
42 Debbie Dr Leominster, MA 01453
Want to know what your home might be worth? Contact us for a FREE valuation!

Our team is ready to help you sell your home for the highest possible price ASAP
Key Details
Sold Price $269,900
Property Type Single Family Home
Sub Type Single Family Residence
Listing Status Sold
Purchase Type For Sale
Square Footage 1,238 sqft
Price per Sqft $218
MLS Listing ID 72386765
Sold Date 12/04/18
Style Cape
Bedrooms 3
Full Baths 1
Half Baths 1
Year Built 1968
Annual Tax Amount $4,121
Tax Year 2018
Lot Size 0.290 Acres
Acres 0.29
Property Description
**BUYER'S FINANCING FELL THROUGH** Here's Your Chance!! *IMMEDIATE OCCUPANCY & QUICK CLOSING* This Classic Cape-style home is ready for new owners! Beautiful nicely landscaped yard with privacy in back features an above ground pool, storage shed, many perennials, and private patio. Applianced eat-in kitchen with NEW Gas Range & NEW Microwave. Formal Dining Room. Bright & airy. Living Room has a bow window and cozy gas stove. Natural woodwork. Hardwood Floors. Solid 6-Panel Doors. Lots of closet & storage space. Relax in the spacious 3-Season Sun Room. Finished basement space includes a private Office and Game Room / Gym area with brand new carpeting. The interior has been freshly painted. Low traffic street in nice neighborhood. FallBrook / Samoset School District. Easy access for commuters and handy to shopping areas. Welcome Home to 42 Debbie Drive... You Will Love It Here!
Location
State MA
County Worcester
Zoning RA
Direction Central St (Route 12) to Beth Ave to Debbie Dr
Rooms
Basement Full, Partially Finished, Walk-Out Access, Interior Entry, Concrete
Primary Bedroom Level First
Dining Room Closet, Flooring - Hardwood
Kitchen Flooring - Vinyl, Dining Area, Gas Stove
Interior
Interior Features Closet, Recessed Lighting, Game Room, Office
Heating Baseboard, Natural Gas
Cooling Window Unit(s), Dual
Flooring Tile, Vinyl, Hardwood, Flooring - Wall to Wall Carpet
Appliance Range, Dishwasher, Microwave, Refrigerator, Tank Water Heater, Utility Connections for Gas Range, Utility Connections for Electric Dryer
Laundry In Basement, Washer Hookup
Exterior
Exterior Feature Storage, Stone Wall
Fence Fenced
Pool Above Ground
Community Features Public Transportation, Shopping, Tennis Court(s), Park, Walk/Jog Trails, Golf, Medical Facility, Laundromat, Conservation Area, Highway Access, House of Worship, Private School, Public School, T-Station
Utilities Available for Gas Range, for Electric Dryer, Washer Hookup
Roof Type Shingle
Total Parking Spaces 4
Garage No
Private Pool true
Building
Foundation Concrete Perimeter
Sewer Public Sewer
Water Public
Architectural Style Cape
Schools
Elementary Schools Fallbrook
Middle Schools Samoset
High Schools Leominsterhigh
Others
Acceptable Financing Contract
Listing Terms Contract
Read Less
Bought with Rhonda Parente • Concept Homes



