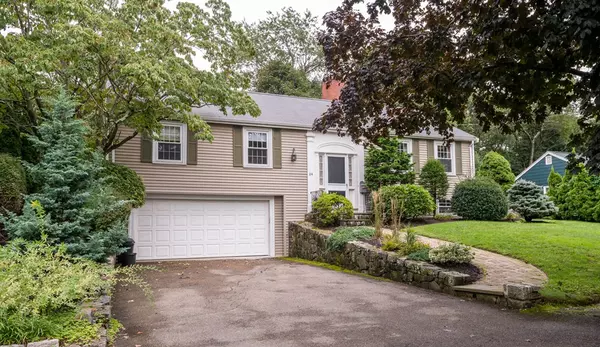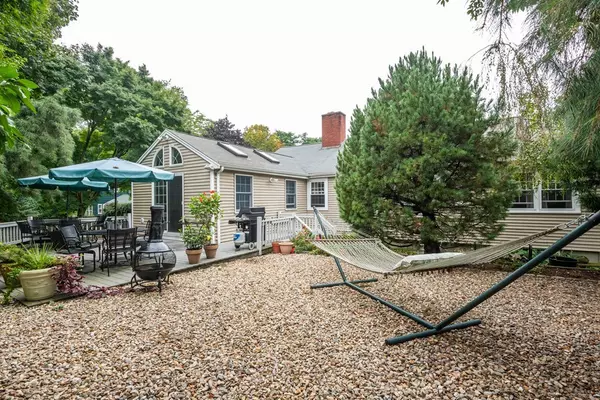For more information regarding the value of a property, please contact us for a free consultation.
24 Hawthorn Road Marblehead, MA 01945
Want to know what your home might be worth? Contact us for a FREE valuation!

Our team is ready to help you sell your home for the highest possible price ASAP
Key Details
Sold Price $655,000
Property Type Single Family Home
Sub Type Single Family Residence
Listing Status Sold
Purchase Type For Sale
Square Footage 2,245 sqft
Price per Sqft $291
MLS Listing ID 72393465
Sold Date 11/08/18
Bedrooms 4
Full Baths 2
Half Baths 1
HOA Y/N false
Year Built 1965
Annual Tax Amount $6,415
Tax Year 2018
Lot Size 8,712 Sqft
Acres 0.2
Property Description
This sunny and spacious home is located at the end of a highly desirable dead end street, just steps to the Hawthorn Pond nature trail and conservation area. A great mix of formal and informal living spaces combined with beautifully designed outdoor “rooms” make this the perfect place for entertaining. The backyard is a private oasis, with vegetable garden, waterfall, fruit bushes and multiple decks and patios. Other amenities include 2 wood burning fireplaces, an updated kitchen, family room with sliders, skylights and cathedral ceiling, lower level rec room and a large attic for extra storage. 2 car garage and plenty of off-street parking. Rare opportunity in this established neighborhood.
Location
State MA
County Essex
Zoning SR
Direction West Shore Drive to Village Street to Hawthorn
Rooms
Family Room Skylight, Flooring - Hardwood, Deck - Exterior, Exterior Access, Slider
Basement Full, Finished, Interior Entry
Primary Bedroom Level First
Dining Room Flooring - Hardwood
Kitchen Flooring - Stone/Ceramic Tile, Window(s) - Bay/Bow/Box, Countertops - Stone/Granite/Solid, Stainless Steel Appliances
Interior
Interior Features Bonus Room
Heating Baseboard, Oil, Fireplace(s)
Cooling None
Flooring Tile, Hardwood, Flooring - Stone/Ceramic Tile
Fireplaces Number 2
Fireplaces Type Living Room
Appliance Range, Dishwasher, Disposal, Refrigerator, Washer, Dryer, Tank Water Heater, Utility Connections for Electric Range, Utility Connections for Electric Oven, Utility Connections for Electric Dryer
Laundry In Basement
Exterior
Exterior Feature Professional Landscaping, Sprinkler System, Garden, Other
Garage Spaces 2.0
Fence Fenced/Enclosed, Fenced
Community Features Public Transportation, Shopping, Walk/Jog Trails, Medical Facility, Bike Path, Conservation Area, House of Worship, Private School, Public School, University
Utilities Available for Electric Range, for Electric Oven, for Electric Dryer
Waterfront Description Beach Front, Harbor, Ocean, Beach Ownership(Public)
Roof Type Shingle
Total Parking Spaces 4
Garage Yes
Building
Foundation Concrete Perimeter
Sewer Public Sewer
Water Public
Schools
Middle Schools Village/Vets
High Schools Mhs
Others
Senior Community false
Read Less
Bought with Susan Sinrich • Conway - Swampscott



