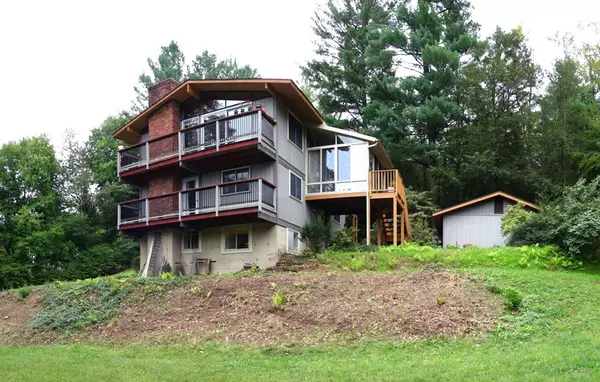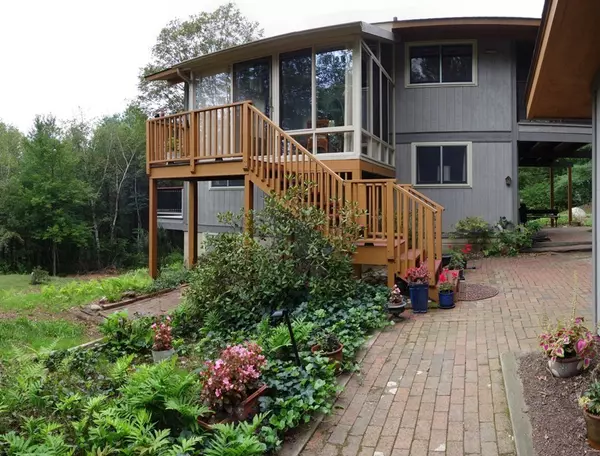For more information regarding the value of a property, please contact us for a free consultation.
1290 Bay Rd Amherst, MA 01002
Want to know what your home might be worth? Contact us for a FREE valuation!

Our team is ready to help you sell your home for the highest possible price ASAP
Key Details
Sold Price $382,500
Property Type Single Family Home
Sub Type Single Family Residence
Listing Status Sold
Purchase Type For Sale
Square Footage 2,212 sqft
Price per Sqft $172
MLS Listing ID 72397083
Sold Date 11/16/18
Style Contemporary, Other (See Remarks)
Bedrooms 4
Full Baths 3
HOA Y/N false
Year Built 1965
Annual Tax Amount $5,771
Tax Year 2018
Lot Size 1.140 Acres
Acres 1.14
Property Description
Enjoy country setting, 10 -15 min. from Amherst hub & UMASS. Custom built in 1965 by Stanmar Homes & updated & improved regularly, this 3 level, 2212 SF construction is named the Mid-Century Modern Chalet. Characteristic features are rich, post & beam wood & copious windows which capture distant but distinct northwest views of Amherst College Chapel, UMASS library & Mt. Sugarloaf, as well as 2 decks & 2 enclosed porches which bring the outdoors in and vice versa. In the warmer seasons your functional living space expands for entertaining family & friends. Enjoy detached, 2 car garage. The formal entry is through the sunroom to main floor w/ open floor plan that combines spacious, cathedral ceiling LR w/ fireplace + deck, separate dining room & remodeled kitchen + encl. porch. MBR + MBath + fireplace + outside deck are on 2nd level along with 2 other bedrooms & 3/4 bath. 1st level features family room w/ fireplace, 4th bedroom, laundry & 3/4 bath. Robert Frost & M & M trails are nearby
Location
State MA
County Hampshire
Zoning res outlyi
Direction Rt. 116 South or South East St., left onto Bay Rd, house on left near top of Elf Hill
Rooms
Family Room Bathroom - Full, Flooring - Wall to Wall Carpet, Exterior Access, Remodeled
Basement Full, Finished, Walk-Out Access, Interior Entry
Primary Bedroom Level Second
Dining Room Beamed Ceilings, Closet/Cabinets - Custom Built, Flooring - Wall to Wall Carpet, Open Floorplan, Remodeled
Kitchen Flooring - Hardwood, Balcony / Deck, Pantry, Countertops - Stone/Granite/Solid, French Doors, Cabinets - Upgraded, Deck - Exterior, Remodeled, Stainless Steel Appliances, Gas Stove, Peninsula
Interior
Interior Features Entrance Foyer, Foyer
Heating Forced Air, Propane
Cooling Central Air
Flooring Vinyl, Carpet, Hardwood
Fireplaces Number 3
Fireplaces Type Family Room, Living Room, Master Bedroom
Appliance Range, Microwave, ENERGY STAR Qualified Refrigerator, ENERGY STAR Qualified Dryer, ENERGY STAR Qualified Dishwasher, ENERGY STAR Qualified Washer, Propane Water Heater, Tank Water Heater, Utility Connections for Electric Dryer
Laundry Flooring - Wall to Wall Carpet, Electric Dryer Hookup, Remodeled, Washer Hookup, First Floor
Exterior
Exterior Feature Professional Landscaping, Other
Garage Spaces 2.0
Community Features Walk/Jog Trails, Golf, Medical Facility, House of Worship, Private School, Public School, University
Utilities Available for Electric Dryer, Washer Hookup
View Y/N Yes
View Scenic View(s)
Roof Type Shingle
Total Parking Spaces 4
Garage Yes
Building
Lot Description Wooded, Gentle Sloping
Foundation Concrete Perimeter
Sewer Private Sewer
Water Public
Architectural Style Contemporary, Other (See Remarks)
Schools
Elementary Schools Crocker Farm
Middle Schools Amherst Reg Ms
High Schools Amherst Reg Hs
Others
Senior Community false
Read Less
Bought with Sarah Shipman • Jones Group REALTORS®



