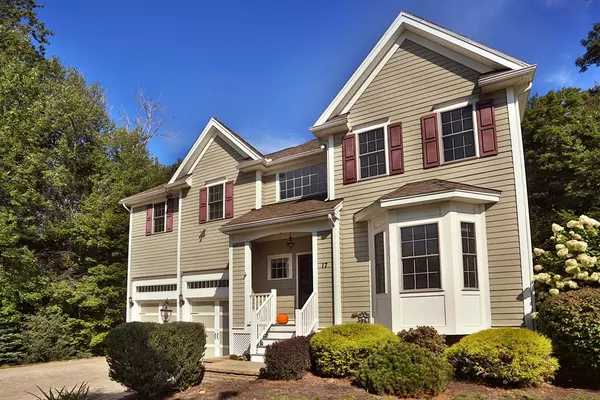For more information regarding the value of a property, please contact us for a free consultation.
17 Fairway Dr Amesbury, MA 01913
Want to know what your home might be worth? Contact us for a FREE valuation!

Our team is ready to help you sell your home for the highest possible price ASAP
Key Details
Sold Price $550,000
Property Type Single Family Home
Sub Type Single Family Residence
Listing Status Sold
Purchase Type For Sale
Square Footage 2,659 sqft
Price per Sqft $206
MLS Listing ID 72397150
Sold Date 12/03/18
Style Colonial
Bedrooms 4
Full Baths 2
Half Baths 1
Year Built 2005
Annual Tax Amount $9,187
Tax Year 2018
Lot Size 10,890 Sqft
Acres 0.25
Property Description
This location has it all...at end of wonderful cul-de-sac neighborhood, quiet/private setting, walk to Amesbury Country Club, minutes to downtown Amesbury and major highways and a short drive to downtown Newburyport and area beaches!!! This center entrance colonial with large open foyer has spacious rooms, updated kitchen and baths, gas fireplace, oversized master bedroom and a large unfinished basement for future expansion as needed. A lovely, private deck and patio await you through the sliders off of your open concept kitchen and family room making this home perfect for indoor/outdoor entertaining. Just move in and enjoy!
Location
State MA
County Essex
Zoning R40
Direction Elm St, right onto Monroe St and left onto Fairway Drive (at end)
Rooms
Family Room Flooring - Hardwood
Basement Full
Primary Bedroom Level Second
Dining Room Flooring - Hardwood
Kitchen Flooring - Hardwood, Pantry, Countertops - Stone/Granite/Solid, Slider, Stainless Steel Appliances
Interior
Heating Forced Air, Natural Gas
Cooling Central Air
Flooring Wood, Tile, Carpet
Fireplaces Number 1
Appliance Range, Dishwasher, Disposal, Refrigerator
Laundry First Floor
Exterior
Garage Spaces 2.0
Roof Type Shingle
Total Parking Spaces 4
Garage Yes
Building
Lot Description Wooded
Foundation Concrete Perimeter
Sewer Public Sewer
Water Public
Schools
Elementary Schools Ames Elementary
Middle Schools Ames Middle
High Schools Ames High
Read Less
Bought with Marc Ouellet • Stone Ridge Properties, Inc.



