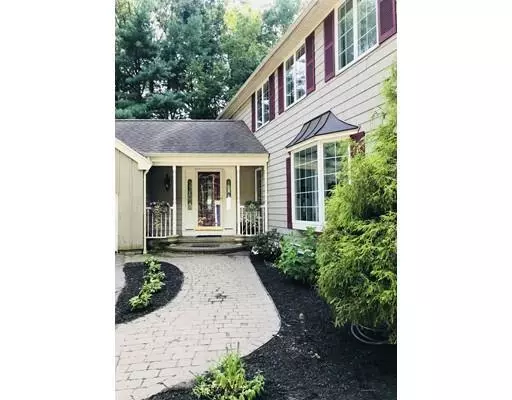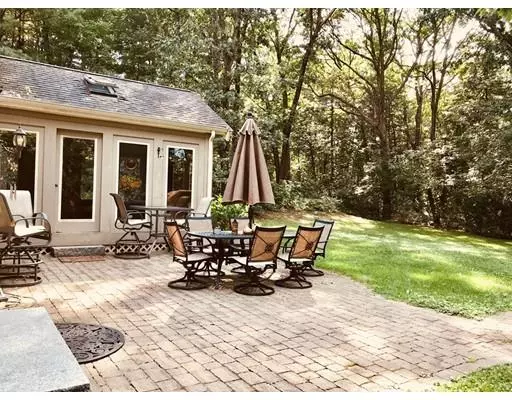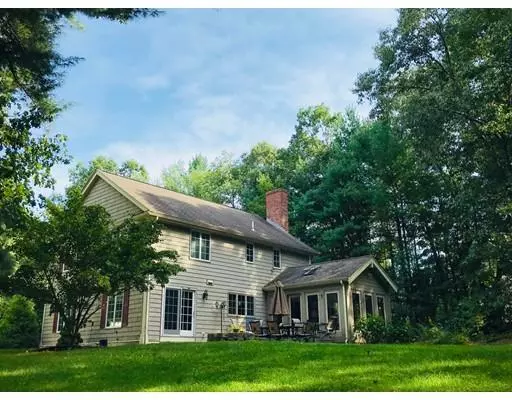For more information regarding the value of a property, please contact us for a free consultation.
25 Pillings Pond Rd Lynnfield, MA 01940
Want to know what your home might be worth? Contact us for a FREE valuation!

Our team is ready to help you sell your home for the highest possible price ASAP
Key Details
Sold Price $775,000
Property Type Single Family Home
Sub Type Single Family Residence
Listing Status Sold
Purchase Type For Sale
Square Footage 2,852 sqft
Price per Sqft $271
MLS Listing ID 72400434
Sold Date 01/31/19
Style Colonial
Bedrooms 4
Full Baths 2
Half Baths 1
HOA Y/N false
Year Built 1976
Annual Tax Amount $8,864
Tax Year 2018
Lot Size 0.780 Acres
Acres 0.78
Property Description
NEW LISTING! Privacy galore in this Wills-built Colonial, set back from the road and abuts conservation. Unique, private lot yet close to everything incl. Market St. 3,058SF with the 3 season sunporch. This bright and sunny home offers an eat-in kitchen, sunken living room, sunporch with cathedral ceiling/fan, family room with exposed beams, brick fireplace flanked by half moon windows, dining room with sliders leading to patio/fire pit, separate laundry area, 4 good size bedrooms and a 2/3 finished basement. Theres a 2 car gar, sprinkler system, A/C on 2nd floor and security system. This solid, move-in ready home features many updates including all new S/S kitchen appliances, refinished HW floors throughout, Andersen windows, neutral paint, new plush carpeting in the basement, brand new main bath featuring double sinks with granite and beveled subway tile surround, updated master bath with quartz countertop and newly tiled shower with bench. New garage doors too! Roof 10/30
Location
State MA
County Essex
Zoning RB
Direction Main Street to Essex Street to Pillings Pond Road
Interior
Heating Baseboard
Cooling Central Air
Fireplaces Number 1
Appliance Range, Dishwasher, Disposal, Countertop Range, Refrigerator, ENERGY STAR Qualified Refrigerator, ENERGY STAR Qualified Dishwasher, Cooktop, Oven - ENERGY STAR, Oil Water Heater, Tank Water Heater
Exterior
Exterior Feature Rain Gutters, Professional Landscaping, Sprinkler System, Stone Wall
Garage Spaces 2.0
Community Features Public Transportation, Shopping, Pool, Tennis Court(s), Park, Walk/Jog Trails, Golf, Medical Facility, Laundromat, Conservation Area, Highway Access, House of Worship, Private School, Public School
Total Parking Spaces 10
Garage Yes
Building
Lot Description Wooded
Foundation Concrete Perimeter
Sewer Public Sewer
Water Public
Architectural Style Colonial
Schools
Elementary Schools Huckleberry
Middle Schools Lms
High Schools Lhs
Read Less
Bought with Philip M. Smith • Unlimited Sotheby's International Realty



