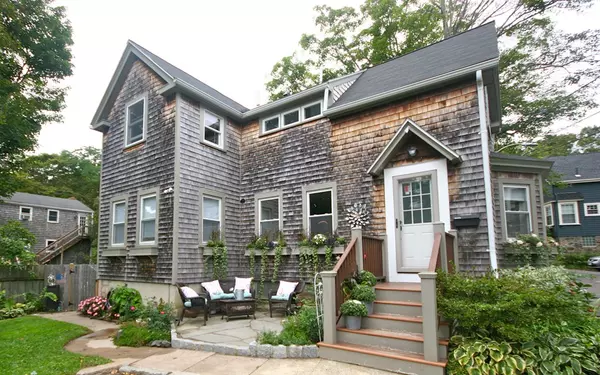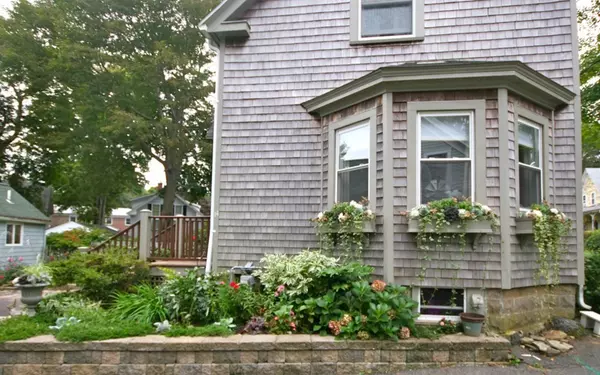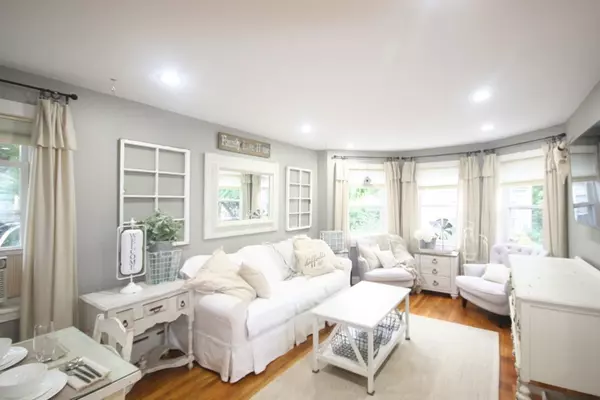For more information regarding the value of a property, please contact us for a free consultation.
14 Lattimer Street Marblehead, MA 01945
Want to know what your home might be worth? Contact us for a FREE valuation!

Our team is ready to help you sell your home for the highest possible price ASAP
Key Details
Sold Price $525,000
Property Type Single Family Home
Sub Type Single Family Residence
Listing Status Sold
Purchase Type For Sale
Square Footage 1,267 sqft
Price per Sqft $414
MLS Listing ID 72400609
Sold Date 11/09/18
Style Colonial, Victorian
Bedrooms 3
Full Baths 1
Half Baths 1
HOA Y/N false
Year Built 1920
Annual Tax Amount $4,549
Tax Year 2018
Lot Size 3,484 Sqft
Acres 0.08
Property Description
Wonderful opportunity to own this charming three bedroom, 1 1/2 bath home located on a quiet one-way street in close proximity to town, public transportation, schools and shopping. Built in 1920, and recently updated. The main level has an open floor plan with a living room/dining room combination, a newly renovated kitchen with stainless steel appliances, a new relocated 1/2 bathroom, a den with a deck leading to a fully fenced in back pard with patio and shed. The second floor has 3 bedrooms, a full bathroom, a new laundry room, as well as a storage area and pull down stairs to the attic. The back yard is fulled fenced and contains a perennial garden, patio and shed. The side yard has a perennial garden, a protected flagstone patio sitting area located adjacent to the new 2-car driveway. Cast iron baseboards. Kitchen floor is interlocking waterproof vinyl planking, hardwood under. Soapstone countertops. Public bus transportation 1 1/2 blocks away.
Location
State MA
County Essex
Zoning U
Direction West Shore Drive or Elm Street to Green Street or Lincoln Avenue to Fairview Road to Lattimer Street
Rooms
Basement Full, Crawl Space, Walk-Out Access, Interior Entry, Sump Pump, Concrete
Primary Bedroom Level Second
Dining Room Flooring - Wood, Open Floorplan
Kitchen Flooring - Vinyl, Countertops - Upgraded, Cabinets - Upgraded, Remodeled, Stainless Steel Appliances, Gas Stove
Interior
Interior Features Bathroom - Half, Closet, Den, Foyer
Heating Baseboard, Natural Gas, Other
Cooling None
Flooring Wood, Plywood, Tile, Vinyl, Laminate, Hardwood, Flooring - Wood
Appliance Range, Dishwasher, Disposal, Microwave, Refrigerator, Washer, Dryer, Gas Water Heater, Tank Water Heater, Plumbed For Ice Maker, Utility Connections for Gas Range, Utility Connections for Gas Oven, Utility Connections for Electric Dryer
Laundry Flooring - Wood, Electric Dryer Hookup, Washer Hookup, Second Floor
Exterior
Exterior Feature Rain Gutters, Storage, Professional Landscaping, Garden, Stone Wall
Fence Fenced/Enclosed, Fenced
Community Features Public Transportation, Shopping, Park, Walk/Jog Trails, Bike Path, Conservation Area, Private School, Public School
Utilities Available for Gas Range, for Gas Oven, for Electric Dryer, Washer Hookup, Icemaker Connection
Waterfront Description Beach Front, Harbor, Ocean, Beach Ownership(Public)
Roof Type Shingle
Total Parking Spaces 2
Garage No
Building
Lot Description Level
Foundation Block, Stone
Sewer Public Sewer
Water Public
Schools
Elementary Schools Public/Private
Middle Schools Public/Private
High Schools Public
Others
Senior Community false
Read Less
Bought with Stone Prum • Dream Properties Enterprises



