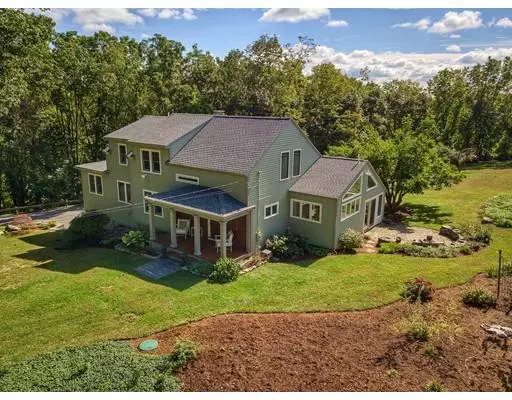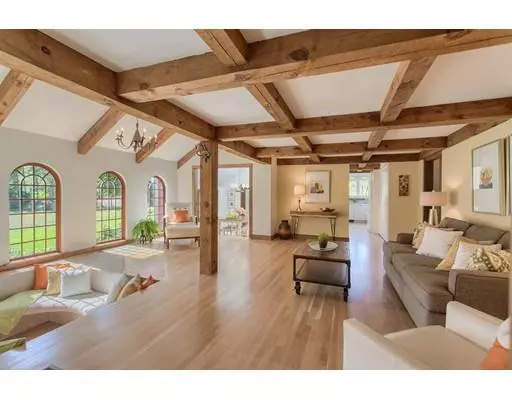For more information regarding the value of a property, please contact us for a free consultation.
7 Leland Rd Westford, MA 01886
Want to know what your home might be worth? Contact us for a FREE valuation!

Our team is ready to help you sell your home for the highest possible price ASAP
Key Details
Sold Price $740,000
Property Type Single Family Home
Sub Type Single Family Residence
Listing Status Sold
Purchase Type For Sale
Square Footage 3,066 sqft
Price per Sqft $241
MLS Listing ID 72402944
Sold Date 03/15/19
Style Colonial, Contemporary
Bedrooms 4
Full Baths 3
HOA Y/N false
Year Built 1977
Annual Tax Amount $11,468
Tax Year 2018
Lot Size 1.240 Acres
Acres 1.24
Property Description
Stunning contemporary colonial in a prime Westford location. Too many updates to mention but a few highlights: brand new heating systems 2012 & 14, full expansion over garage for a new front room & dormer expansion over front bedroom 2014, updated kitchen with solid counters, updated cabinetry, backsplash and fresh paint 2018, 4 new palladium windows for gorgeous back yard view 2014, new siding & roof 2014. Open concept family room with inviting conversation pit & wood burning fireplace. Beautifully appointed home with beamed & cathedral ceilings, gleaming hardwood throughout, fresh carpet in one of the upstairs bedrooms, the other bedrooms with hardwd. Beautiful Master Bedroom, large WIC, double-vanity sink and big tiled walk-in shower. Professionally landscaped grounds, private back yard and only 1 mile to Westford common where you can enjoy the Library, Parish Center for Arts, the Apple Blossom & Strawberry festivals & much more. Easy access to town amenities & major travel routes.
Location
State MA
County Middlesex
Zoning RA
Direction Main Street to Leland
Rooms
Family Room Cathedral Ceiling(s), Beamed Ceilings, Flooring - Hardwood, French Doors
Basement Full, Interior Entry, Concrete
Primary Bedroom Level Second
Dining Room Cathedral Ceiling(s), Flooring - Hardwood
Kitchen Cathedral Ceiling(s), Beamed Ceilings, Flooring - Hardwood, Window(s) - Picture, Countertops - Stone/Granite/Solid, Cabinets - Upgraded, Recessed Lighting, Remodeled
Interior
Interior Features Recessed Lighting, Slider, Closet, Entry Hall, Office, Sun Room, Foyer
Heating Forced Air, Propane
Cooling Central Air
Flooring Wood, Tile, Carpet, Hardwood, Flooring - Stone/Ceramic Tile
Fireplaces Number 1
Fireplaces Type Family Room
Appliance Range, Dishwasher, Refrigerator, Washer, Dryer, Propane Water Heater, Tank Water Heater, Utility Connections for Electric Range, Utility Connections for Electric Dryer
Laundry In Basement, Washer Hookup
Exterior
Exterior Feature Rain Gutters, Storage
Garage Spaces 2.0
Community Features Shopping, Walk/Jog Trails, Stable(s), Golf, Conservation Area, Highway Access, House of Worship, Public School
Utilities Available for Electric Range, for Electric Dryer, Washer Hookup
Roof Type Shingle
Total Parking Spaces 8
Garage Yes
Building
Foundation Concrete Perimeter, Irregular
Sewer Private Sewer
Water Private
Architectural Style Colonial, Contemporary
Schools
Elementary Schools Nabnasset/Abbot
Middle Schools Stony Brook
High Schools Wa
Others
Senior Community false
Read Less
Bought with Robert Kearns • Berkshire Hathaway HomeServices Commonwealth Real Estate



