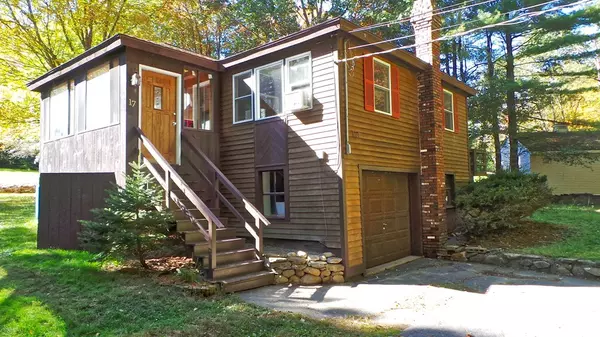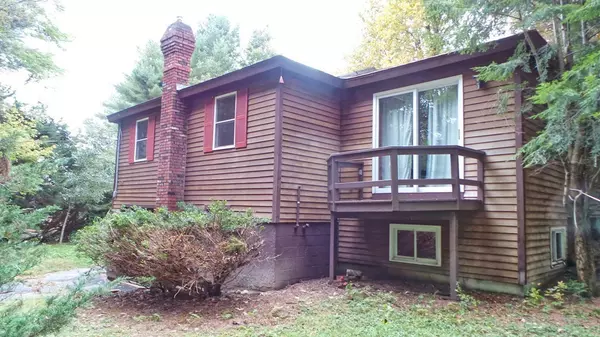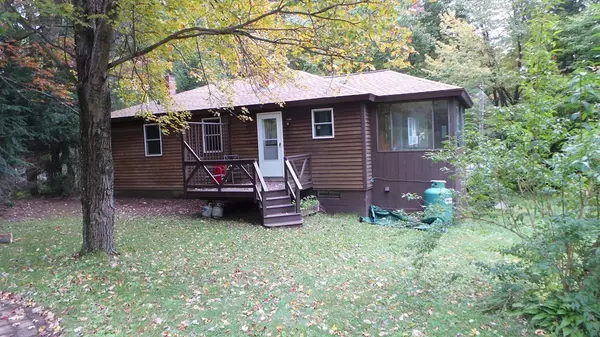For more information regarding the value of a property, please contact us for a free consultation.
17 Goldmine Rd. Ashburnham, MA 01430
Want to know what your home might be worth? Contact us for a FREE valuation!

Our team is ready to help you sell your home for the highest possible price ASAP
Key Details
Sold Price $185,000
Property Type Single Family Home
Sub Type Single Family Residence
Listing Status Sold
Purchase Type For Sale
Square Footage 1,008 sqft
Price per Sqft $183
MLS Listing ID 72407064
Sold Date 11/27/18
Style Raised Ranch
Bedrooms 2
Full Baths 2
HOA Fees $75/ann
HOA Y/N true
Year Built 1969
Annual Tax Amount $3,495
Tax Year 2018
Lot Size 0.580 Acres
Acres 0.58
Property Description
Very Nice 2 BR Ranch with 2 full baths on double lot. Move in condition. Fully Applianced Kitchen with New Microwave and a Center Island. Nice size Sunroom with southern exposure. Living room with propane stove(never used by present owners) and hardwood floors. Nice Master b/r with Master bath and Walk-In closet. Finished room in basement with woodstove (only used once) can be used as an additional Bedroom, Exercise rm, Man town, etc.. Nice landscaped backyard with large patio area, Great for entertaining and playing yard games. A short walk to Lollipop Beach or can go to Ripple beach a short distance away at Sunset Lake. Deeded Lake access. You can enjoy fishing including ice fishing, swimming, boating, club house @ Ripple beach volleyball and Association Events and more. It is just a great place to Live!! Come take a look you won't be disappointed! Property being sold As-Is.
Location
State MA
County Worcester
Zoning rb
Direction Rte. 12 to Depot to Dunn to left on Tuckerman to right to Goldmine.
Rooms
Basement Full, Partially Finished, Interior Entry, Garage Access
Primary Bedroom Level First
Dining Room Skylight, Flooring - Hardwood
Kitchen Flooring - Stone/Ceramic Tile, Kitchen Island, Attic Access, Recessed Lighting
Interior
Interior Features Bonus Room, Central Vacuum
Heating Central, Forced Air, Oil
Cooling None
Flooring Tile, Carpet, Hardwood, Flooring - Wall to Wall Carpet
Fireplaces Type Wood / Coal / Pellet Stove
Appliance Range, Dishwasher, Microwave, Washer, Dryer, Propane Water Heater, Tank Water Heater, Utility Connections for Gas Range, Utility Connections for Electric Dryer
Laundry In Basement, Washer Hookup
Exterior
Garage Spaces 1.0
Community Features Public School
Utilities Available for Gas Range, for Electric Dryer, Washer Hookup
Waterfront Description Beach Front, Lake/Pond, 0 to 1/10 Mile To Beach, Beach Ownership(Private,Association,Deeded Rights)
Roof Type Shingle
Total Parking Spaces 4
Garage Yes
Building
Lot Description Wooded, Gentle Sloping
Foundation Block
Sewer Private Sewer
Water Public
Schools
Middle Schools Oakmont
High Schools Oakmont
Others
Senior Community false
Read Less
Bought with Bambi Azarian • Keller Williams Realty North Central
GET MORE INFORMATION




