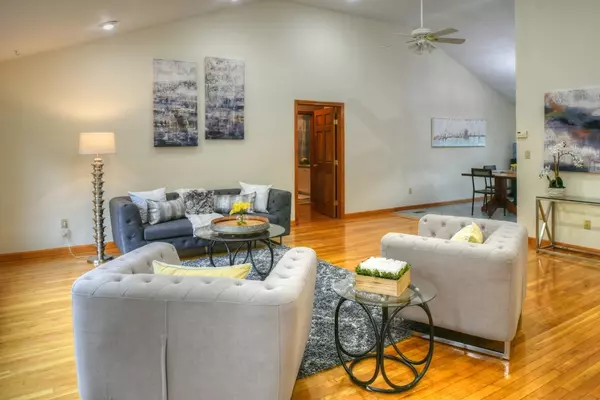For more information regarding the value of a property, please contact us for a free consultation.
6 Country Club Dr Lynnfield, MA 01940
Want to know what your home might be worth? Contact us for a FREE valuation!

Our team is ready to help you sell your home for the highest possible price ASAP
Key Details
Sold Price $735,000
Property Type Single Family Home
Sub Type Single Family Residence
Listing Status Sold
Purchase Type For Sale
Square Footage 3,000 sqft
Price per Sqft $245
MLS Listing ID 72411216
Sold Date 01/07/19
Style Contemporary
Bedrooms 5
Full Baths 3
Year Built 1971
Annual Tax Amount $9,421
Tax Year 2018
Lot Size 0.690 Acres
Acres 0.69
Property Description
Don't miss this fabulous home nestled in at the end of a cul-de-sac only minutes from MarketStreet. This custom-built contemporary home features an open floor plan with soaring cathedral ceilings, granite and stainless steel kitchen, and hardwood floors throughout. Large master suite with full bath and walk in closet. Options abound with two additional bedrooms, two additional rooms with closets, and family room. In law potential on main level with large room plumbed for kitchenette and exterior access. Spend time outdoors on the large deck or yard. Don't miss out - book your private showing today!
Location
State MA
County Essex
Zoning RB
Direction Walnut St to Country Club Dr
Rooms
Family Room Flooring - Stone/Ceramic Tile
Basement Walk-Out Access
Primary Bedroom Level Second
Dining Room Flooring - Stone/Ceramic Tile, Open Floorplan
Kitchen Flooring - Stone/Ceramic Tile, Countertops - Stone/Granite/Solid, Stainless Steel Appliances
Interior
Interior Features Closet, Home Office, Bonus Room
Heating Forced Air, Natural Gas
Cooling Central Air
Flooring Wood, Vinyl, Flooring - Hardwood
Fireplaces Number 2
Fireplaces Type Family Room
Appliance Range, Dishwasher, Microwave, Refrigerator, Gas Water Heater, Utility Connections for Gas Range, Utility Connections for Electric Range
Exterior
Garage Spaces 2.0
Community Features Public Transportation, Shopping, Park, Conservation Area, Highway Access
Utilities Available for Gas Range, for Electric Range
Roof Type Shingle
Total Parking Spaces 4
Garage Yes
Building
Foundation Concrete Perimeter
Sewer Private Sewer
Water Public
Architectural Style Contemporary
Read Less
Bought with Paul Stec • Gibson Sotheby's International Realty



