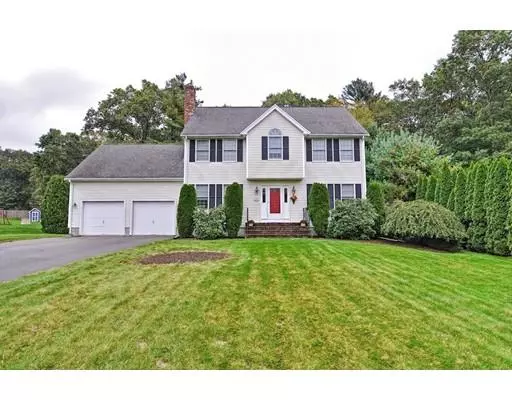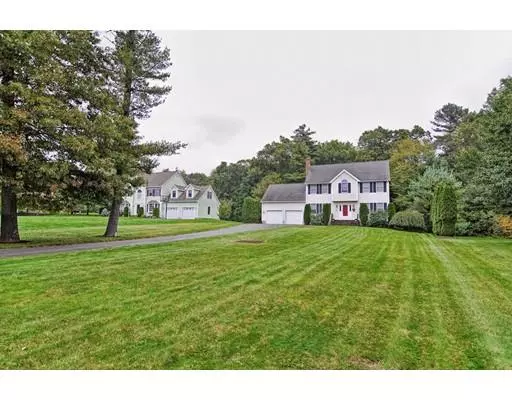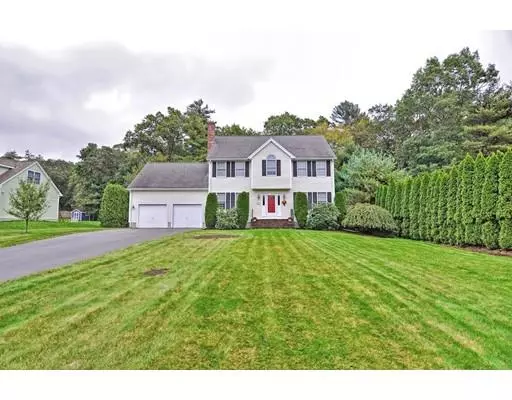For more information regarding the value of a property, please contact us for a free consultation.
27 Keith Drive Norton, MA 02766
Want to know what your home might be worth? Contact us for a FREE valuation!

Our team is ready to help you sell your home for the highest possible price ASAP
Key Details
Sold Price $485,000
Property Type Single Family Home
Sub Type Single Family Residence
Listing Status Sold
Purchase Type For Sale
Square Footage 1,894 sqft
Price per Sqft $256
Subdivision Maple Commons
MLS Listing ID 72411523
Sold Date 01/25/19
Style Colonial
Bedrooms 4
Full Baths 2
Half Baths 1
HOA Fees $6/ann
HOA Y/N true
Year Built 1999
Annual Tax Amount $6,260
Tax Year 2018
Lot Size 0.690 Acres
Acres 0.69
Property Description
Norton's finest is right here in desirable Maple Commons! Pull up to this immaculate, 4 bedroom, colonial style home sitting on expansive lot offering spacious indoor and outdoor living. First floor is light, bright and has an open concept with lovely, brick fireplace living room, opening to eat in kitchen with tile flooring, plenty of cabinetry and breakfast island. If that is not enough you have the dining room, which is perfect for family gatherings. Upstairs master bedroom offers a HUGE walk in closet and master bath. Spacious lower level has many purposes: family room, office, exercise or perhaps guest room. Enjoy the double deck off back of home overlooking private, beautiful back yard. Great colors throughout. Gas heat. Central air. Plenty of storage. Cul-de sac location. Conveniently located to major routes and shopping. This home is a Must See. Call today.
Location
State MA
County Bristol
Zoning R80
Direction Rte 123 to Newland to Kingsley to Keith.
Rooms
Family Room Flooring - Wall to Wall Carpet, Recessed Lighting
Basement Full, Partially Finished, Bulkhead, Radon Remediation System
Primary Bedroom Level Second
Dining Room Ceiling Fan(s), Flooring - Hardwood
Kitchen Flooring - Stone/Ceramic Tile, Dining Area, Balcony / Deck, Breakfast Bar / Nook, Recessed Lighting, Slider
Interior
Interior Features Mud Room
Heating Forced Air, Natural Gas
Cooling Central Air
Flooring Tile, Carpet, Hardwood, Flooring - Stone/Ceramic Tile
Fireplaces Number 1
Fireplaces Type Living Room
Appliance Range, Dishwasher, Microwave, Tank Water Heater, Utility Connections for Gas Range
Laundry Flooring - Stone/Ceramic Tile, First Floor
Exterior
Exterior Feature Sprinkler System
Garage Spaces 2.0
Community Features Public Transportation, Shopping, Pool, Golf, Highway Access, House of Worship, Private School, Public School
Utilities Available for Gas Range
Roof Type Shingle
Total Parking Spaces 8
Garage Yes
Building
Lot Description Cul-De-Sac, Wooded, Level
Foundation Concrete Perimeter
Sewer Private Sewer
Water Private
Schools
Elementary Schools Lgn/Hay
Middle Schools Norton Middle
High Schools Norton High
Others
Senior Community false
Acceptable Financing Contract
Listing Terms Contract
Read Less
Bought with Kathy Portway • Success! Real Estate



