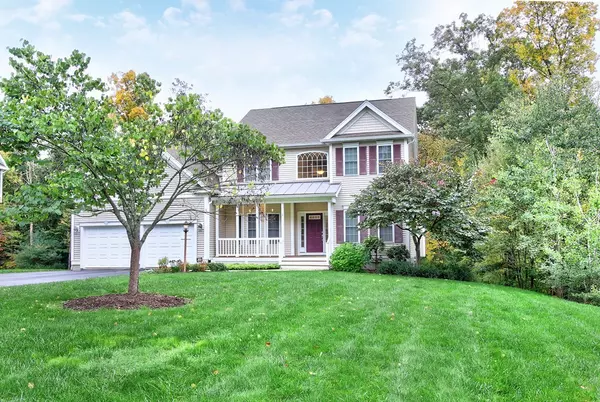For more information regarding the value of a property, please contact us for a free consultation.
3 Ellis Road Norton, MA 02766
Want to know what your home might be worth? Contact us for a FREE valuation!

Our team is ready to help you sell your home for the highest possible price ASAP
Key Details
Sold Price $615,000
Property Type Single Family Home
Sub Type Single Family Residence
Listing Status Sold
Purchase Type For Sale
Square Footage 2,737 sqft
Price per Sqft $224
MLS Listing ID 72412732
Sold Date 12/03/18
Style Colonial
Bedrooms 4
Full Baths 2
Half Baths 2
Year Built 2007
Annual Tax Amount $7,898
Tax Year 2018
Lot Size 0.490 Acres
Acres 0.49
Property Description
Custom colonial in sought after neighborhood! Open floor plan featuring fire placed living room with B&W in wall speakers for 5.1 surround sound compatibility, gourmet kitchen with 5 burner Capital Commercial Grade gas stove, Bosch dishwasher, professional vent hood, granite counter tops, island, and separate dining area. Gorgeous dining room with wainscoting and crown molding, and an oversized composite deck with 18x14 motorized awning. Master bedroom with crown molding, tray ceiling, and custom walk in closet, master bath with soaking tub and separate tile shower with frame-less glass, 3 other generous sized bedrooms, full finished walkout basement with half bath, surround sound speakers, Rinnai tankless hot water, 2 New furnaces with Nest Thermostats, and a bonus finished room over the garage perfect for home office, studio, or guest room!
Location
State MA
County Bristol
Zoning res
Direction Walker to Anna Way to Ellis
Rooms
Family Room Flooring - Wall to Wall Carpet, Cable Hookup, Open Floorplan
Basement Full, Finished
Primary Bedroom Level Second
Dining Room Flooring - Hardwood, Remodeled, Wainscoting
Kitchen Flooring - Hardwood, Dining Area, Countertops - Stone/Granite/Solid, Countertops - Upgraded, Kitchen Island, Deck - Exterior, Open Floorplan, Recessed Lighting, Remodeled, Stainless Steel Appliances, Gas Stove
Interior
Interior Features Bathroom - Half, Open Floor Plan, Recessed Lighting, Bonus Room, Play Room, Bathroom
Heating Forced Air, Propane
Cooling Central Air
Flooring Wood, Tile, Carpet, Flooring - Wall to Wall Carpet, Flooring - Stone/Ceramic Tile
Fireplaces Number 1
Fireplaces Type Family Room
Appliance Range, Dishwasher, Refrigerator, Propane Water Heater, Utility Connections for Gas Range
Exterior
Garage Spaces 2.0
Community Features Shopping, Golf
Utilities Available for Gas Range
Roof Type Shingle
Total Parking Spaces 6
Garage Yes
Building
Lot Description Wooded
Foundation Concrete Perimeter
Sewer Private Sewer
Water Public
Read Less
Bought with Wei Bin Peng • Downtown Boston Real Estate, LLC



