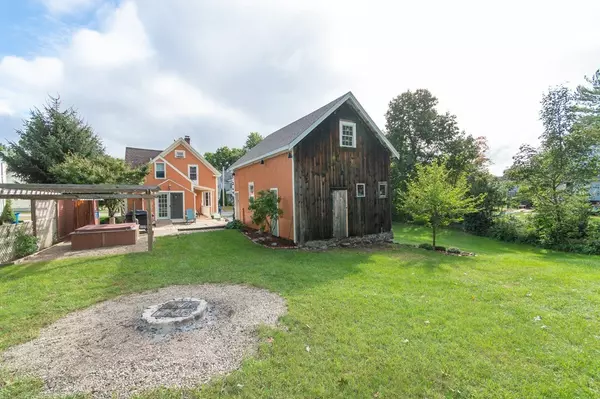For more information regarding the value of a property, please contact us for a free consultation.
1 Sawyer Street Merrimac, MA 01860
Want to know what your home might be worth? Contact us for a FREE valuation!

Our team is ready to help you sell your home for the highest possible price ASAP
Key Details
Sold Price $370,000
Property Type Single Family Home
Sub Type Single Family Residence
Listing Status Sold
Purchase Type For Sale
Square Footage 1,519 sqft
Price per Sqft $243
MLS Listing ID 72412900
Sold Date 11/30/18
Style Farmhouse
Bedrooms 3
Full Baths 2
HOA Y/N false
Year Built 1890
Annual Tax Amount $4,798
Tax Year 2018
Lot Size 0.640 Acres
Acres 0.64
Property Description
Located in walking distance to downtown Merrimac this 3-4 bedroom, 2 bath, New England Farmhouse has the charm of yesteryear, yet comes with all the comfort of a modern lifestyle. The interior boasts a spacious kitchen with center island, separate dining area flows into the living room with hardwood floors, a beautiful bay window, and an exposed brick chimney with a pellet stove, perfect for cold fall nights. Many updates have been made including a newly renovated bath on the first floor, and freshly painted throughout the interior and exterior. Step outside the home and you will find a detached barn, a sizable, well maintained, landscaped yard, covered porch, and a patio that leads to the terrace with a hot tub and outdoor shower; an ideal place to relax. Also, you can keep your plants and lawn green with the old-fashioned well. Easy highway access for quick getaways. You don't want to miss this one. First showings at the OH Sun 10/21 11-1 PM
Location
State MA
County Essex
Zoning VR
Direction GPS
Rooms
Basement Full, Interior Entry, Bulkhead, Concrete, Unfinished
Primary Bedroom Level Second
Dining Room Flooring - Hardwood
Kitchen Flooring - Vinyl
Interior
Interior Features Sitting Room
Heating Baseboard, Oil
Cooling Window Unit(s), None
Flooring Tile, Hardwood, Pine, Flooring - Wood
Appliance Range, Dishwasher, Microwave, Refrigerator, Washer, Dryer
Exterior
Exterior Feature Stone Wall
Garage Spaces 1.0
Community Features Public Transportation, Shopping, Park, Walk/Jog Trails, Stable(s), Conservation Area, Highway Access, House of Worship, Marina, Public School
Roof Type Shingle
Total Parking Spaces 4
Garage Yes
Building
Lot Description Level
Foundation Stone, Brick/Mortar
Sewer Public Sewer
Water Public
Architectural Style Farmhouse
Schools
Elementary Schools Donaghue
Middle Schools Pentucket
High Schools Pentucket
Read Less
Bought with Celine Muldowney • Stone Ridge Properties, Inc.



