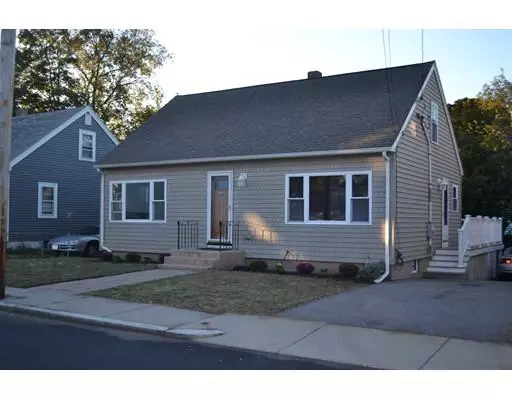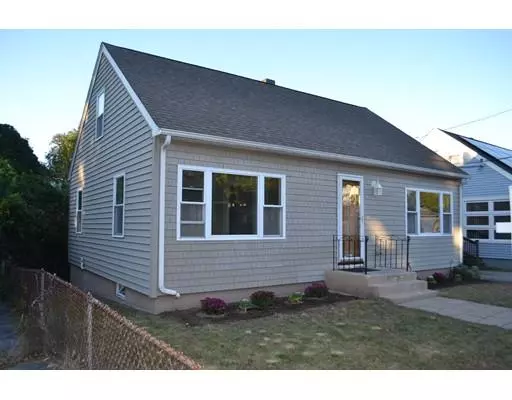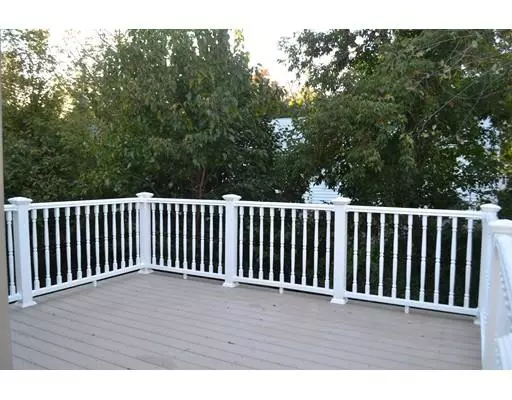For more information regarding the value of a property, please contact us for a free consultation.
26 Halliday St Boston, MA 02131
Want to know what your home might be worth? Contact us for a FREE valuation!

Our team is ready to help you sell your home for the highest possible price ASAP
Key Details
Sold Price $439,000
Property Type Single Family Home
Sub Type Single Family Residence
Listing Status Sold
Purchase Type For Sale
Square Footage 1,201 sqft
Price per Sqft $365
Subdivision Forest Hills/Woodbourne
MLS Listing ID 72413073
Sold Date 02/26/19
Style Cape
Bedrooms 4
Full Baths 2
Year Built 1945
Annual Tax Amount $4,202
Tax Year 2018
Lot Size 3,920 Sqft
Acres 0.09
Property Description
Commuters Dream in "Jamaicadale" close to public transit! This beautiful cape is situated right in the middle of all of that the city has to offer and has that great neighborhood feeling! Step in to the spacious living room that offers plenty of natural light from the beautiful picture window and walk through to the large eat-in kitchen with stainless steel appliances and sliding glass door to the rear deck. The first floor also features hardwood flooring, a bright master bedroom, an additional bedroom and a full bathroom with a jacuzzi tub. Walk up to the second floor and find two more bedrooms and another full bath. Ample storage with 2 crawl spaces on the second floor and possibilities of expansion with the full basement! If you're looking to be close to everything Boston has to offer in a single family home this is the home for you.
Location
State MA
County Suffolk
Area Roslindale
Zoning res
Direction Hyde Park Ave to Neponset Ave to Halliday St
Rooms
Basement Full
Primary Bedroom Level First
Kitchen Flooring - Stone/Ceramic Tile, Dining Area, Countertops - Stone/Granite/Solid, Cabinets - Upgraded, Deck - Exterior, Recessed Lighting, Slider, Stainless Steel Appliances
Interior
Heating Forced Air
Cooling Central Air
Flooring Tile, Carpet, Hardwood
Appliance Range, Dishwasher, Refrigerator, Gas Water Heater, Utility Connections for Gas Range, Utility Connections for Gas Dryer
Laundry Gas Dryer Hookup, Washer Hookup, In Basement
Exterior
Exterior Feature Rain Gutters
Community Features Public Transportation, T-Station
Utilities Available for Gas Range, for Gas Dryer, Washer Hookup
Roof Type Shingle
Total Parking Spaces 3
Garage No
Building
Foundation Concrete Perimeter
Sewer Public Sewer
Water Public
Schools
Elementary Schools Bps
Middle Schools Bps
High Schools Bps
Read Less
Bought with Keri Califano • William Raveis R. E. & Home Services



