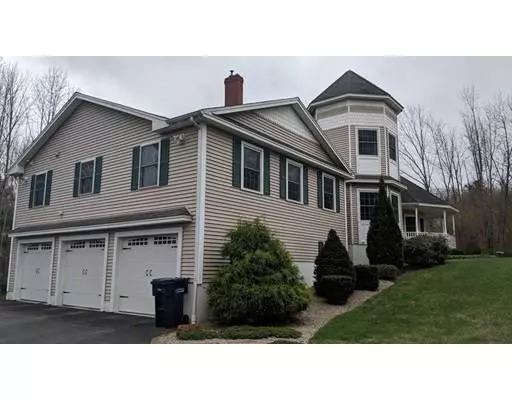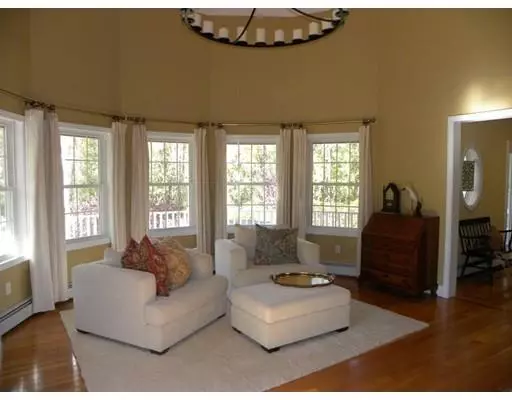For more information regarding the value of a property, please contact us for a free consultation.
155 Rawson St Leicester, MA 01524
Want to know what your home might be worth? Contact us for a FREE valuation!

Our team is ready to help you sell your home for the highest possible price ASAP
Key Details
Sold Price $542,000
Property Type Single Family Home
Sub Type Single Family Residence
Listing Status Sold
Purchase Type For Sale
Square Footage 4,104 sqft
Price per Sqft $132
Subdivision Long Driveway Set Off The Road
MLS Listing ID 72413410
Sold Date 06/13/19
Style Colonial, Contemporary
Bedrooms 5
Full Baths 4
HOA Y/N false
Year Built 2007
Annual Tax Amount $7,710
Tax Year 2018
Lot Size 2.060 Acres
Acres 2.06
Property Description
Private setting! Everything you'd expect in this price range PLUS a first floor full in-law apartment with two separate entrances! Airy, open floorplan throughout the home. Surprising details with an architectural turret in the two-level master suite and rounded tray ceiling with accent lighting in the living room. Wrap around covered porch is an upgrade to have! The spiral staircase connects master suite to first floor den with built-in storage. 1 bedroom is a two room set-up and tucked in a quiet corner of the second floor. Great for studying or musicians. The walk up attic or windowed walkout lower level can easily be expanded or used for crazy amounts of storage and hobbies. The three car garage is heated and features extra workspace. In the 3 room inlaw apt, there are hardwood floors and a sunny applianced kit with it's own deck to enjoy wooded backyard views. The Master suite has full laundry and separate electrical. All appl. inc. 24 hour notice for showings, please.
Location
State MA
County Worcester
Zoning SA
Direction mapquest, house sits far off the road.
Rooms
Family Room Flooring - Hardwood, Deck - Exterior, Exterior Access, Open Floorplan, Recessed Lighting
Basement Full, Walk-Out Access, Interior Entry, Garage Access, Concrete
Primary Bedroom Level Second
Dining Room Flooring - Hardwood, Window(s) - Bay/Bow/Box, Open Floorplan
Kitchen Flooring - Hardwood, Dining Area, Pantry, Countertops - Stone/Granite/Solid, Countertops - Upgraded, Kitchen Island, Cabinets - Upgraded, Deck - Exterior, Exterior Access, Open Floorplan, Recessed Lighting, Second Dishwasher, Slider, Stainless Steel Appliances
Interior
Interior Features Bathroom - Full, Closet, Closet/Cabinets - Custom Built, In-Law Floorplan, Mud Room, Office
Heating Baseboard, Oil
Cooling Central Air, None
Flooring Tile, Carpet, Hardwood, Flooring - Hardwood, Flooring - Stone/Ceramic Tile
Fireplaces Number 1
Fireplaces Type Family Room
Appliance Range, Dishwasher, Microwave, Refrigerator, Washer, Dryer, ENERGY STAR Qualified Dryer, ENERGY STAR Qualified Washer, Washer/Dryer, Range Hood, Range - ENERGY STAR, Other, Oil Water Heater, Tank Water Heater, Utility Connections for Electric Range, Utility Connections for Electric Oven, Utility Connections for Electric Dryer
Laundry Dryer Hookup - Electric, Washer Hookup, Flooring - Hardwood, Electric Dryer Hookup, First Floor
Exterior
Exterior Feature Rain Gutters, Professional Landscaping
Garage Spaces 3.0
Fence Fenced
Community Features Golf, House of Worship, Private School, Public School
Utilities Available for Electric Range, for Electric Oven, for Electric Dryer, Washer Hookup
Roof Type Shingle
Total Parking Spaces 21
Garage Yes
Building
Lot Description Wooded
Foundation Concrete Perimeter
Sewer Private Sewer
Water Private
Schools
Middle Schools Leicester Ms
High Schools Leicester Hs
Others
Senior Community false
Acceptable Financing Contract
Listing Terms Contract
Read Less
Bought with Graham Pettengill • ERA Key Realty Services- Fram



