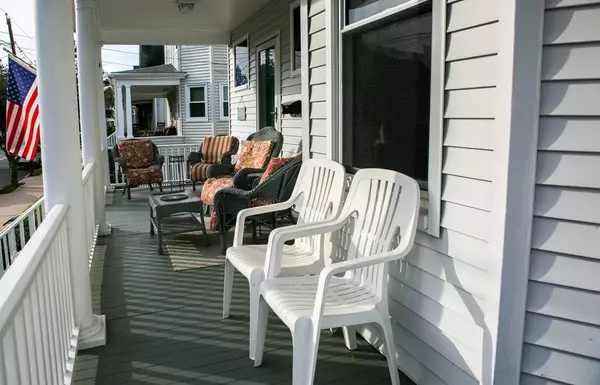For more information regarding the value of a property, please contact us for a free consultation.
40 Norfolk Ave Swampscott, MA 01907
Want to know what your home might be worth? Contact us for a FREE valuation!

Our team is ready to help you sell your home for the highest possible price ASAP
Key Details
Sold Price $615,000
Property Type Single Family Home
Sub Type Single Family Residence
Listing Status Sold
Purchase Type For Sale
Square Footage 2,078 sqft
Price per Sqft $295
MLS Listing ID 72416130
Sold Date 12/07/18
Style Colonial
Bedrooms 3
Full Baths 1
Half Baths 1
Year Built 1898
Annual Tax Amount $6,043
Tax Year 2018
Lot Size 5,227 Sqft
Acres 0.12
Property Description
Commuters delight within 2 minutes to train! Close to beach, schools and parks. Charming 3 plus bedroom Colonial newly built from the basement up in 1990. One of the highlights of this home is the welcoming 28 ft long open front porch. Large foyer as you enter with open floor plan ,hardwood floors throughout and half bath. Spacious living room opening to dining room with 9 ft ceilings. Fully applianced kitchen with island , corian counters, stainless steel appliances and morning staircase to 2nd floor. Kitchen opens out to dining room and living room making it a great home for entertaining. There is access from dining room to oversized deck and backyard with above ground pool. Large master bedroom with double closets. Two additional bedrooms with ample closets. Full bathroom with high end Pearl therapeutic jacuzzi with granite surround and separate double shower stall. Multi use bonus room on 3rd fl perfect for master suite or great room. A must see!
Location
State MA
County Essex
Zoning A3
Direction Paradise to Norfolk ave
Rooms
Basement Full, Bulkhead, Sump Pump, Concrete, Unfinished
Primary Bedroom Level Second
Dining Room Flooring - Hardwood, Exterior Access, Recessed Lighting, Slider
Kitchen Flooring - Hardwood, Pantry, Countertops - Stone/Granite/Solid, Kitchen Island, Recessed Lighting, Gas Stove
Interior
Heating Forced Air, Natural Gas
Cooling Central Air
Flooring Wood, Carpet, Laminate
Appliance Dishwasher, Disposal, Microwave, Refrigerator, Washer, Dryer, Gas Water Heater, Utility Connections for Gas Range
Laundry In Basement
Exterior
Fence Fenced
Pool Above Ground
Community Features Public Transportation, Shopping, Tennis Court(s), Park, Golf, Medical Facility, House of Worship, Public School, T-Station
Utilities Available for Gas Range
Waterfront Description Beach Front, Ocean, 1/2 to 1 Mile To Beach, Beach Ownership(Public)
Total Parking Spaces 2
Garage No
Private Pool true
Building
Lot Description Other
Foundation Concrete Perimeter
Sewer Public Sewer
Water Public
Read Less
Bought with Niamh A. Callahan • J. Barrett & Company



