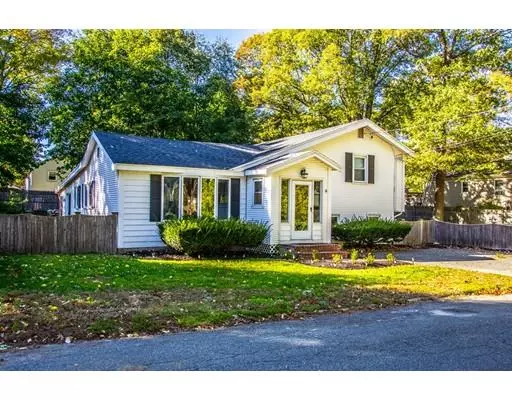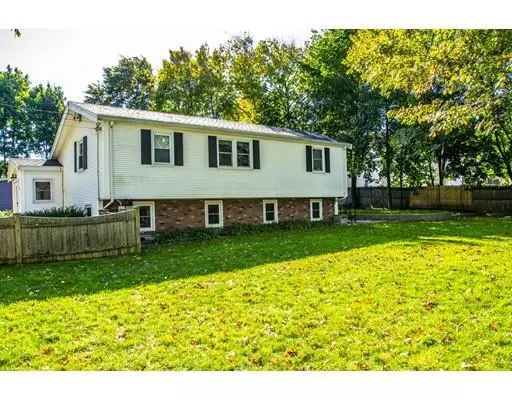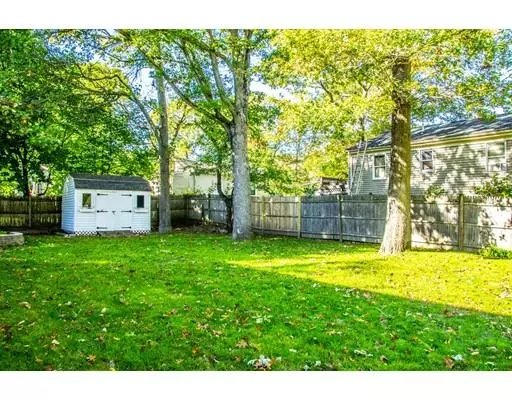For more information regarding the value of a property, please contact us for a free consultation.
8 Edgewood Rd Holbrook, MA 02343
Want to know what your home might be worth? Contact us for a FREE valuation!

Our team is ready to help you sell your home for the highest possible price ASAP
Key Details
Sold Price $384,000
Property Type Single Family Home
Sub Type Single Family Residence
Listing Status Sold
Purchase Type For Sale
Square Footage 2,336 sqft
Price per Sqft $164
MLS Listing ID 72417883
Sold Date 01/17/19
Style Cape
Bedrooms 4
Full Baths 2
HOA Y/N false
Year Built 1955
Annual Tax Amount $6,168
Tax Year 2018
Lot Size 10,018 Sqft
Acres 0.23
Property Description
Spacious open floor plan living greets you upon entering this beautiful 4 bedroom 2 bathroom home with recessed lighting and hardwood floors throughout. Step down to your entertainment room complete with bar area and projection tv screen, perfect for entertaining family and friends. Updated laundry room keeps the clutter at bay while giving you the indoor shop space you need! Fenced in yard for added privacy while you enjoy your quarter acre on this quiet tree lined street. Less than a 1/2 mile from the brand new Holbrook K-12 school!
Location
State MA
County Norfolk
Zoning R3
Direction South Franklin St to King Rd to Edgewood Rd
Rooms
Family Room Closet, Flooring - Hardwood, Recessed Lighting
Basement Full, Partially Finished, Sump Pump, Concrete
Primary Bedroom Level Second
Kitchen Bathroom - Full, Skylight, Flooring - Hardwood, Dining Area, Pantry, Countertops - Stone/Granite/Solid, Kitchen Island, Cabinets - Upgraded, Open Floorplan, Recessed Lighting, Stainless Steel Appliances, Gas Stove
Interior
Heating Forced Air, Natural Gas
Cooling Central Air
Flooring Tile, Hardwood
Appliance Range, Dishwasher, Disposal, Trash Compactor, Microwave, Refrigerator, Freezer, Washer, Dryer, Gas Water Heater, Utility Connections for Gas Range, Utility Connections for Gas Oven, Utility Connections for Electric Dryer
Laundry Main Level, Electric Dryer Hookup, Remodeled, Washer Hookup, First Floor
Exterior
Exterior Feature Storage
Fence Fenced/Enclosed, Fenced
Community Features Public Transportation, Shopping, Park, Walk/Jog Trails, Medical Facility, Bike Path, Conservation Area, Highway Access, House of Worship, Public School, T-Station
Utilities Available for Gas Range, for Gas Oven, for Electric Dryer, Washer Hookup
View Y/N Yes
View Scenic View(s)
Roof Type Shingle
Total Parking Spaces 2
Garage No
Building
Lot Description Level
Foundation Concrete Perimeter
Sewer Public Sewer
Water Public
Architectural Style Cape
Schools
Elementary Schools Jfk Elementary
Middle Schools J/S Highschool
High Schools J/S Highschool
Others
Senior Community false
Read Less
Bought with Cristina Amorim • Century 21 North East



