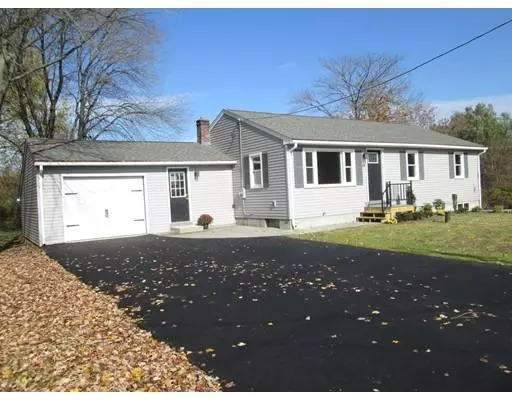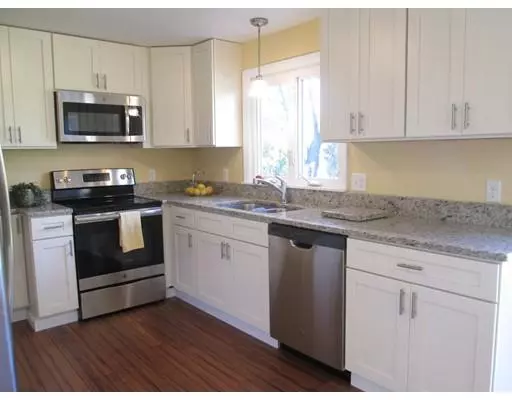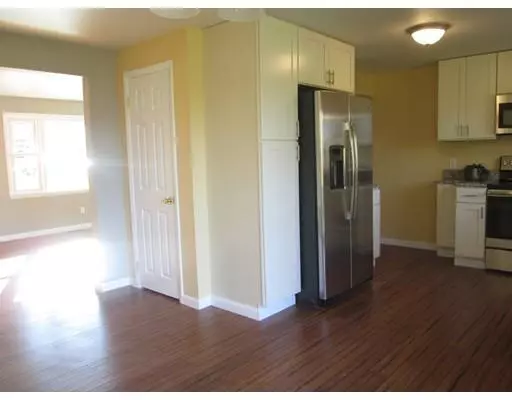For more information regarding the value of a property, please contact us for a free consultation.
39 Pleasant St Granby, MA 01033
Want to know what your home might be worth? Contact us for a FREE valuation!

Our team is ready to help you sell your home for the highest possible price ASAP
Key Details
Sold Price $238,000
Property Type Single Family Home
Sub Type Single Family Residence
Listing Status Sold
Purchase Type For Sale
Square Footage 1,180 sqft
Price per Sqft $201
MLS Listing ID 72418507
Sold Date 02/22/19
Style Ranch
Bedrooms 3
Full Baths 1
Half Baths 1
HOA Y/N false
Year Built 1960
Annual Tax Amount $3,550
Tax Year 2018
Lot Size 0.390 Acres
Acres 0.39
Property Description
Completely remodeled and renovated 3 bedroom Ranch - make this your new home! The stylish new kitchen features a multitude of cabinets graced with granite countertops and new stainless appliances, opening to dining area with slider to huge trex deck and view of the spacious backyard with pastoral setting beyond. Not only has the exterior been extensively renovated with new roof, siding, decking, double driveway, and much landscaping, your interior comfort is assured with the new 95% energy efficient heating system w/ added central air and new insulation thru the Energy Program. Electric has been upgraded to a new 200 amp service. You will love the lay-out of the 1st floor with its fresh paint and new flooring throughout as well as a classy new main bath and an added half bath in the fully-insulated walk-out basement featuring expansion possibilities. Great home - great location and on Town Sewer !!
Location
State MA
County Hampshire
Zoning Res
Direction Off Route 202, on Pleasant St going towards S Hadley
Rooms
Basement Full, Partially Finished, Walk-Out Access, Interior Entry, Sump Pump, Concrete
Primary Bedroom Level First
Dining Room Closet, Flooring - Wood, Slider
Kitchen Flooring - Wood, Countertops - Stone/Granite/Solid, Cabinets - Upgraded, Remodeled, Stainless Steel Appliances
Interior
Interior Features Sitting Room, Finish - Sheetrock
Heating Forced Air, Propane, ENERGY STAR Qualified Equipment
Cooling Central Air, ENERGY STAR Qualified Equipment
Flooring Bamboo, Stone / Slate, Flooring - Wood
Appliance Range, Dishwasher, Microwave, Refrigerator, Range Hood, Electric Water Heater, Tank Water Heater, Plumbed For Ice Maker, Utility Connections for Electric Range, Utility Connections for Electric Dryer
Laundry In Basement, Washer Hookup
Exterior
Exterior Feature Rain Gutters, Storage, Professional Landscaping
Garage Spaces 1.0
Community Features Public Transportation, Shopping, Tennis Court(s), Park, Walk/Jog Trails, Golf, Bike Path, Conservation Area, Highway Access, House of Worship, Private School, Public School
Utilities Available for Electric Range, for Electric Dryer, Washer Hookup, Icemaker Connection
Waterfront Description Waterfront, Pond
View Y/N Yes
View Scenic View(s)
Roof Type Shingle
Total Parking Spaces 4
Garage Yes
Building
Lot Description Cleared, Level, Other
Foundation Concrete Perimeter
Sewer Public Sewer
Water Private
Architectural Style Ranch
Schools
Elementary Schools West Street
Middle Schools East Meadow
High Schools Granby Jr Sr
Others
Acceptable Financing Contract
Listing Terms Contract
Read Less
Bought with The Deschamps Realty Team • Real Living Realty Professionals, LLC



