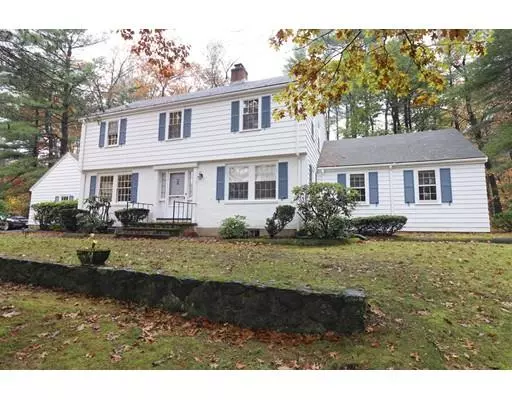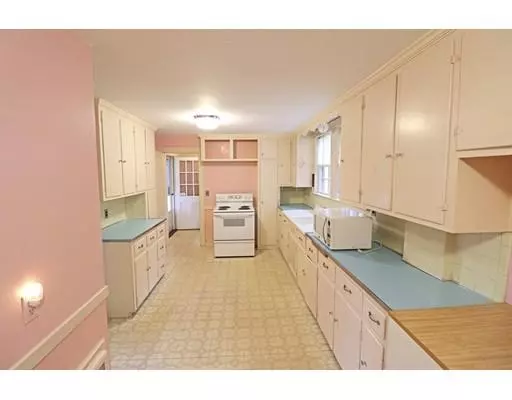For more information regarding the value of a property, please contact us for a free consultation.
141 Worcester Lane Waltham, MA 02451
Want to know what your home might be worth? Contact us for a FREE valuation!

Our team is ready to help you sell your home for the highest possible price ASAP
Key Details
Sold Price $695,000
Property Type Single Family Home
Sub Type Single Family Residence
Listing Status Sold
Purchase Type For Sale
Square Footage 2,613 sqft
Price per Sqft $265
Subdivision Piety Corner
MLS Listing ID 72420868
Sold Date 09/04/19
Style Colonial
Bedrooms 4
Full Baths 2
HOA Y/N false
Year Built 1942
Annual Tax Amount $6,253
Tax Year 2018
Lot Size 0.800 Acres
Acres 0.8
Property Description
Beautiful and Traditional Center Entrance Colonial in the highly desirable Piety Corner Neighborhood. Beautiful hardwood floors. Lovely foyer entrance. Lovely crown moldings and built-ins. Back to front fireplace living room with picture windows. First floor master suite with large bedroom, walk-in closet, sitting room and full bath. Three additional good sized bedrooms on the second floor. Large eat-in kitchen with direct access to screened porch....overlooking large, wooded, private rear yard. Newer heating system. Two car garage. A wonderful home with endless possibilities and unlimited potential.
Location
State MA
County Middlesex
Zoning RES
Direction Bacon Street north and left onto 141 Worcester Lane.
Rooms
Basement Full, Bulkhead, Concrete
Primary Bedroom Level First
Dining Room Closet/Cabinets - Custom Built, Flooring - Hardwood, Window(s) - Picture
Kitchen Flooring - Vinyl, Exterior Access
Interior
Interior Features Sun Room
Heating Central, Steam, Oil
Cooling None
Flooring Vinyl, Hardwood
Fireplaces Number 1
Fireplaces Type Living Room
Appliance Range, Washer, Dryer, Oil Water Heater, Utility Connections for Electric Range, Utility Connections for Electric Oven, Utility Connections for Electric Dryer
Laundry In Basement, Washer Hookup
Exterior
Exterior Feature Rain Gutters
Garage Spaces 2.0
Community Features Public Transportation, Highway Access
Utilities Available for Electric Range, for Electric Oven, for Electric Dryer, Washer Hookup
Roof Type Shingle
Total Parking Spaces 4
Garage Yes
Building
Lot Description Wooded, Gentle Sloping
Foundation Concrete Perimeter
Sewer Public Sewer
Water Public
Architectural Style Colonial
Schools
Elementary Schools Plympton
Middle Schools Kennedy
High Schools Whs
Others
Acceptable Financing Contract
Listing Terms Contract
Read Less
Bought with Paul C. Morreale • Gelineau & Associates, R.E.



