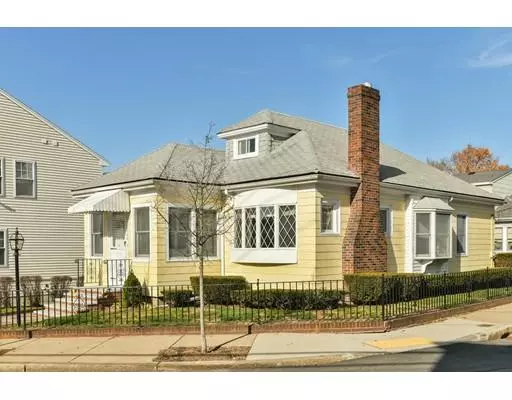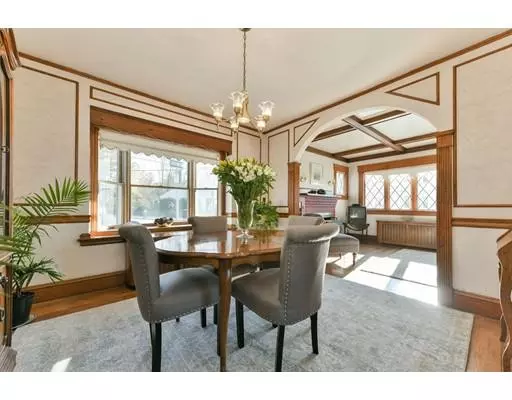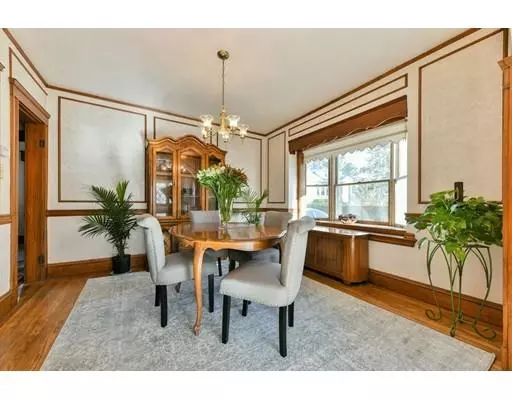For more information regarding the value of a property, please contact us for a free consultation.
108 Neponset Ave Boston, MA 02131
Want to know what your home might be worth? Contact us for a FREE valuation!

Our team is ready to help you sell your home for the highest possible price ASAP
Key Details
Sold Price $435,000
Property Type Single Family Home
Sub Type Single Family Residence
Listing Status Sold
Purchase Type For Sale
Square Footage 936 sqft
Price per Sqft $464
Subdivision Roslindale/Jamaica Plain
MLS Listing ID 72423225
Sold Date 01/31/19
Style Bungalow
Bedrooms 2
Full Baths 1
Year Built 1925
Annual Tax Amount $395
Tax Year 2018
Lot Size 3,049 Sqft
Acres 0.07
Property Description
Captivating Bungalow Style home located on the Jamaica Plain /Roslindale line. This home is absolutely charming built in the craftsman era with beautiful wood detailing that includes a beamed ceiling in the living room, architectural molding with a chair rail design in the dining room. This sunny home has all the features you are looking for to make a house a home; a fireplace in the living room, gracious entry that could be a sunroom or home office, private backyard patio that is just enchanting, detached garage & easy care landscaping. The galley layout of the kitchen retains a great deal of character. Pride in ownership shows throughout; the exterior stone steps & walkways have recently been done over, a newer gas furnace & hot water heater. The efficiency of this home will delight you with the affordable taxes & utilities. The large basement & the partially built stair to the attic offer many possibilities for expansion. Convenient to Forest Hills for public transportation.
Location
State MA
County Suffolk
Area Roslindale
Zoning RES
Direction Hyde Park Ave. to Neponset Ave. or Walk Hill St. to Bourne St. to Neponset Ave.
Rooms
Primary Bedroom Level First
Dining Room Flooring - Hardwood, Window(s) - Bay/Bow/Box, Chair Rail
Kitchen Flooring - Hardwood, Exterior Access
Interior
Interior Features Entry Hall
Heating Hot Water
Cooling Window Unit(s)
Flooring Hardwood, Flooring - Hardwood
Fireplaces Number 1
Fireplaces Type Living Room
Appliance Range, Dishwasher, Refrigerator, Gas Water Heater, Utility Connections for Gas Range, Utility Connections for Gas Oven, Utility Connections for Gas Dryer
Laundry In Basement
Exterior
Exterior Feature Rain Gutters, Garden, Stone Wall
Garage Spaces 1.0
Fence Fenced
Community Features Public Transportation, Park, Golf, Medical Facility, Highway Access, House of Worship, Public School, T-Station
Utilities Available for Gas Range, for Gas Oven, for Gas Dryer
Roof Type Shingle
Total Parking Spaces 1
Garage Yes
Building
Lot Description Corner Lot
Foundation Block
Sewer Public Sewer
Water Public
Schools
Elementary Schools Bps
Middle Schools Bps
High Schools Bps
Others
Acceptable Financing Contract
Listing Terms Contract
Read Less
Bought with Bunny Cecchetto • Focus Real Estate
GET MORE INFORMATION




