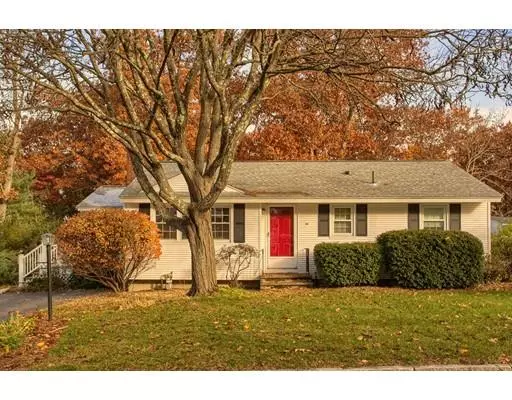For more information regarding the value of a property, please contact us for a free consultation.
44 Newport Dr Westford, MA 01886
Want to know what your home might be worth? Contact us for a FREE valuation!

Our team is ready to help you sell your home for the highest possible price ASAP
Key Details
Sold Price $385,000
Property Type Single Family Home
Sub Type Single Family Residence
Listing Status Sold
Purchase Type For Sale
Square Footage 1,134 sqft
Price per Sqft $339
MLS Listing ID 72423550
Sold Date 03/29/19
Style Ranch
Bedrooms 3
Full Baths 1
HOA Y/N false
Year Built 1963
Annual Tax Amount $5,985
Tax Year 2019
Lot Size 0.790 Acres
Acres 0.79
Property Description
Home, Sweet Home! This 3-bedroom ranch-style home in a popular neighborhood setting offers a formal living room with masonry fireplace, recessed lighting and picture window, a kitchen with gas cooking, plenty of cabinet space, a breakfast bar that opens to dining room, and a full bath with granite vanity. There's additional living space in the lower level, and laundry/utility room and storage space is located here too. Refrigerator (new in 2018), washer & gas dryer included with sale. Additional features include a built-in whole-house gas generator, central AC, vinyl replacement windows, irrigation system, a storage shed, and a 12x15 deck overlooking wooded back yard. Water frontage allows for kayak and canoe access to Nabnasset Lake. Excellent public school system and convenient to commuter routes and tax-free NH shopping!
Location
State MA
County Middlesex
Area Nabnasset
Zoning Res
Direction Plain Road to Sycamore Lane. Turns into Salem Rd. Follow to end, left on Newport. House is on right.
Rooms
Family Room Flooring - Wall to Wall Carpet
Basement Full, Partially Finished, Interior Entry
Primary Bedroom Level First
Dining Room Flooring - Wall to Wall Carpet, Open Floorplan
Kitchen Flooring - Vinyl, Exterior Access, Open Floorplan, Recessed Lighting, Gas Stove, Peninsula
Interior
Heating Forced Air, Natural Gas
Cooling Central Air
Flooring Vinyl, Carpet, Hardwood
Fireplaces Number 1
Fireplaces Type Living Room
Appliance Range, Dishwasher, Refrigerator, Washer, Dryer, Tank Water Heater, Utility Connections for Gas Range
Laundry Gas Dryer Hookup, Washer Hookup, In Basement
Exterior
Exterior Feature Storage, Sprinkler System
Community Features Shopping, Tennis Court(s), Park, Walk/Jog Trails, Golf, Conservation Area, Highway Access, Public School
Utilities Available for Gas Range
Waterfront Description Waterfront, Beach Front, Marsh, Lake/Pond, 1/2 to 1 Mile To Beach, Beach Ownership(Public)
Roof Type Shingle
Total Parking Spaces 2
Garage No
Building
Lot Description Sloped
Foundation Concrete Perimeter
Sewer Private Sewer
Water Public
Architectural Style Ranch
Schools
Elementary Schools Nab/Abbot
Middle Schools Stony Brook
High Schools Westfordacademy
Read Less
Bought with Emily Medwar • Barrett Sotheby's International Realty



