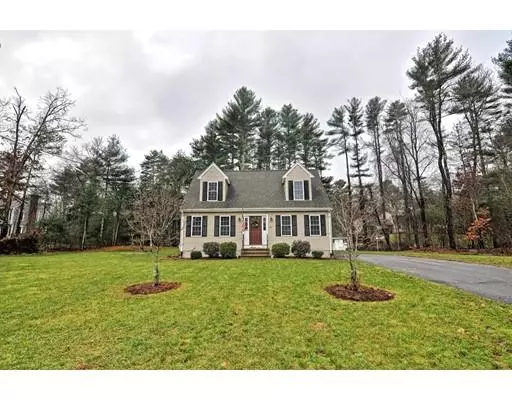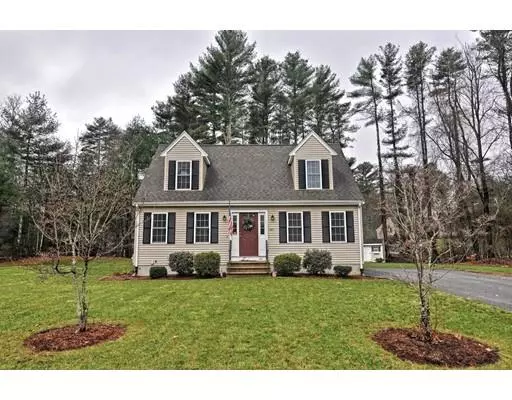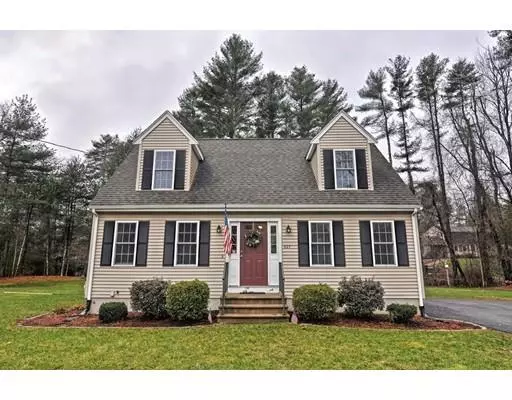For more information regarding the value of a property, please contact us for a free consultation.
427 South Worcester Street Norton, MA 02766
Want to know what your home might be worth? Contact us for a FREE valuation!

Our team is ready to help you sell your home for the highest possible price ASAP
Key Details
Sold Price $375,500
Property Type Single Family Home
Sub Type Single Family Residence
Listing Status Sold
Purchase Type For Sale
Square Footage 1,428 sqft
Price per Sqft $262
MLS Listing ID 72427428
Sold Date 01/25/19
Style Cape
Bedrooms 3
Full Baths 1
Half Baths 1
Year Built 2008
Annual Tax Amount $4,593
Tax Year 2018
Lot Size 1.410 Acres
Acres 1.41
Property Description
OFFERS DUE BY 5:00 PM, THURSDAY! Perfect country setting for this stunning Cape style home. Well maintained grounds with large decking and patio out back to enjoy private wooded area. Built in 2008 the main level is light and bright with lovely hardwood floors through living and dining rooms. Eat in kitchen has ceramic tile, stainless steel appliances, gorgeous back splash and Maple cabinetry. Dining room has pretty crown moldings and is perfect for family gatherings. Move on up to the second floor you will find a front to back Master bedroom with plenty of closet space, a Hollywood bath and two more spacious bedrooms. But its the absolutely amazing, knock your socks off, renovated lower level where you'll spend most of your time. Whether its family time or entertaining friends the space is so inviting with beautiful porcelain tile flooring, cozy lounging area complete with wet bar and beverage fridge. Come by and take a look, you will be glad you did.
Location
State MA
County Bristol
Zoning R60
Direction Route 140 to Eddy St to South Worcester St.
Rooms
Family Room Flooring - Stone/Ceramic Tile, Wet Bar, Cable Hookup, Recessed Lighting
Basement Full, Partially Finished, Bulkhead, Sump Pump
Primary Bedroom Level Second
Dining Room Flooring - Hardwood, Crown Molding
Kitchen Flooring - Stone/Ceramic Tile, Dining Area, Balcony / Deck, Countertops - Stone/Granite/Solid, Slider, Stainless Steel Appliances
Interior
Interior Features Wet Bar
Heating Baseboard, Oil, Electric
Cooling None
Flooring Tile, Carpet, Hardwood
Appliance Range, Dishwasher, Microwave, Oil Water Heater, Utility Connections for Electric Range, Utility Connections for Electric Dryer
Laundry In Basement, Washer Hookup
Exterior
Community Features Public Transportation, Shopping, Pool, Golf, Highway Access, House of Worship, Private School, Public School
Utilities Available for Electric Range, for Electric Dryer, Washer Hookup
Roof Type Shingle
Total Parking Spaces 6
Garage No
Building
Lot Description Wooded, Level
Foundation Concrete Perimeter
Sewer Inspection Required for Sale
Water Public
Schools
Elementary Schools Jcs/Hay
Middle Schools Norton Middle
High Schools Norton High
Others
Senior Community false
Acceptable Financing Contract
Listing Terms Contract
Read Less
Bought with Susan Kelley-Brian • Better Living Real Estate, LLC



