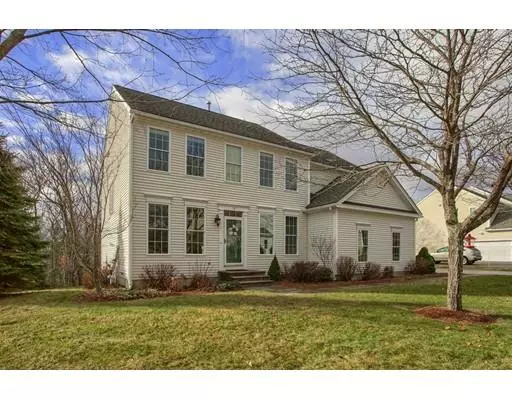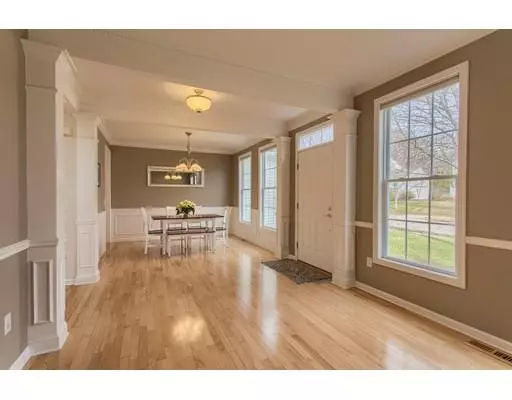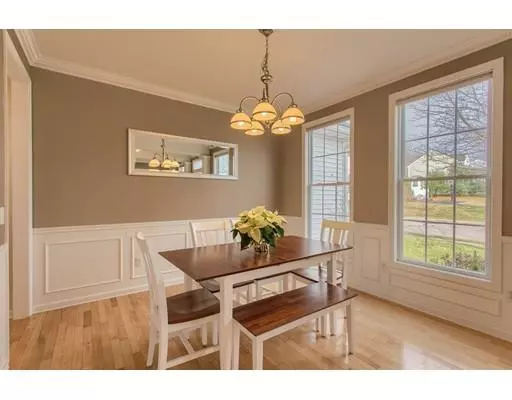For more information regarding the value of a property, please contact us for a free consultation.
14 Bay Farm Ln Grafton, MA 01560
Want to know what your home might be worth? Contact us for a FREE valuation!

Our team is ready to help you sell your home for the highest possible price ASAP
Key Details
Sold Price $494,000
Property Type Single Family Home
Sub Type Single Family Residence
Listing Status Sold
Purchase Type For Sale
Square Footage 3,200 sqft
Price per Sqft $154
MLS Listing ID 72427994
Sold Date 02/19/19
Style Colonial
Bedrooms 4
Full Baths 2
Half Baths 1
Year Built 1999
Annual Tax Amount $7,947
Tax Year 2018
Lot Size 0.410 Acres
Acres 0.41
Property Description
Prepare to be wowed by this stunning 4 bedroom colonial in a great S. Grafton neighborhood. Fabulous eastern exposure+ over-sized windows allows sunlight to flood this home all day long. Dramatic open floor plan w/ two story family rm, sky lights + soaring ceilings that open to second floor hallway balcony. Spacious eat-in kitchen w/ large center island, pantry + access to enormous deck. Formal dining rm with dental molding, office, living rm + half bath complete the first level of this lovely home. On the second level, you'll find a generous master suite w/ updated, spa-like bath, double vanity, heated floor + enormous walk-in closet w/ organizer. 3 more spacious bedrooms w/ ceiling fans, main bath + laundry room complete the second level. Additional finished space in walk-out lower level, w/ french doors leading to peaceful, private backyard. Home in pristine condition + painted in light, neutral tones. Nothing to do but move in!
Location
State MA
County Worcester
Zoning RES
Direction Rte 122 (Providence Rd) to Milford Rd to Bay Farm Ln.
Rooms
Family Room Cathedral Ceiling(s), Flooring - Hardwood, Recessed Lighting
Basement Full, Finished, Walk-Out Access, Interior Entry
Primary Bedroom Level Second
Dining Room Flooring - Hardwood, Crown Molding
Kitchen Flooring - Stone/Ceramic Tile, Dining Area, Pantry, Countertops - Stone/Granite/Solid, Kitchen Island, Recessed Lighting, Stainless Steel Appliances
Interior
Interior Features Closet/Cabinets - Custom Built, Recessed Lighting, Walk-in Storage, Office, Bonus Room
Heating Forced Air, Natural Gas
Cooling Central Air
Flooring Tile, Carpet, Hardwood, Flooring - Hardwood, Flooring - Stone/Ceramic Tile, Flooring - Wall to Wall Carpet
Fireplaces Number 1
Fireplaces Type Family Room
Appliance Range, Dishwasher, Microwave, Utility Connections for Electric Range
Laundry Attic Access, Second Floor, Washer Hookup
Exterior
Exterior Feature Rain Gutters
Garage Spaces 2.0
Fence Fenced
Community Features Public Transportation, Shopping, Park, Walk/Jog Trails, Golf, House of Worship, Public School
Utilities Available for Electric Range, Washer Hookup
Roof Type Shingle
Total Parking Spaces 4
Garage Yes
Building
Lot Description Gentle Sloping, Level
Foundation Concrete Perimeter
Sewer Public Sewer
Water Public
Schools
Elementary Schools S Grafton Elem
Middle Schools Grafton Middle
High Schools Grafton High
Others
Senior Community false
Acceptable Financing Contract
Listing Terms Contract
Read Less
Bought with Erika Creamer • RE/MAX Executive Realty



