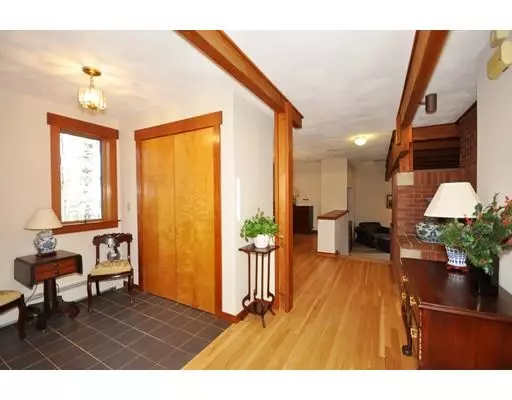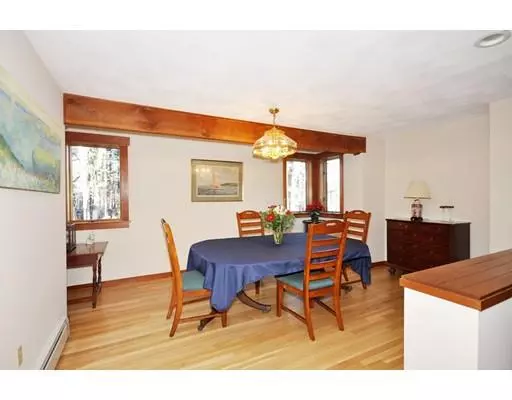For more information regarding the value of a property, please contact us for a free consultation.
1147 Liberty Square Rd Boxborough, MA 01719
Want to know what your home might be worth? Contact us for a FREE valuation!

Our team is ready to help you sell your home for the highest possible price ASAP
Key Details
Sold Price $698,300
Property Type Single Family Home
Sub Type Single Family Residence
Listing Status Sold
Purchase Type For Sale
Square Footage 2,999 sqft
Price per Sqft $232
MLS Listing ID 72432013
Sold Date 03/25/19
Style Contemporary
Bedrooms 4
Full Baths 2
Half Baths 1
HOA Y/N false
Year Built 1986
Annual Tax Amount $12,379
Tax Year 2018
Lot Size 10.840 Acres
Acres 10.84
Property Description
Beautiful contemporary house set back from the road, situated on more than ten acres of lovely wooded land. The property also has a garage/barn ideal for setting up a business or stables for horses. A bright and airy home with high ceilings and lots of windows, gorgeous natural views from every room. Great floorplan that flows with the way you live; spacious and convenient mud/garden room and laundry room. Master suite with full bath and two closets, plus this one has its own fireplace and balcony deck! The work room and craft room in the basement are great extra spaces. New septic system being installed; new roof, new paint, ready for you to move in!
Location
State MA
County Middlesex
Zoning AR
Direction Rt. 111/Mass. Ave. to Liberty Square Rd.
Rooms
Basement Full, Interior Entry, Bulkhead
Primary Bedroom Level Second
Dining Room Beamed Ceilings, Flooring - Hardwood
Kitchen Beamed Ceilings, Flooring - Hardwood, Dining Area, Balcony / Deck, Breakfast Bar / Nook, Exterior Access
Interior
Interior Features Closet, Mud Room, Office, Wet Bar
Heating Baseboard, Oil
Cooling Window Unit(s)
Flooring Tile, Carpet, Hardwood, Flooring - Stone/Ceramic Tile, Flooring - Wall to Wall Carpet
Fireplaces Number 2
Fireplaces Type Living Room, Master Bedroom
Appliance Range, Dishwasher, Microwave, Refrigerator, Freezer, Washer, Dryer, Oil Water Heater, Tank Water Heaterless, Utility Connections for Electric Range, Utility Connections for Electric Oven, Utility Connections for Electric Dryer
Laundry Laundry Closet, Flooring - Stone/Ceramic Tile, Electric Dryer Hookup, Washer Hookup, First Floor
Exterior
Exterior Feature Balcony, Storage, Stone Wall
Garage Spaces 2.0
Community Features Shopping, Walk/Jog Trails, Golf, Conservation Area, Highway Access, House of Worship, Public School
Utilities Available for Electric Range, for Electric Oven, for Electric Dryer, Washer Hookup
Roof Type Shingle
Total Parking Spaces 10
Garage Yes
Building
Lot Description Wooded
Foundation Concrete Perimeter
Sewer Private Sewer
Water Private
Architectural Style Contemporary
Schools
Elementary Schools Choice Of 6
Middle Schools R. J. Grey Jhs
High Schools Abrhs
Read Less
Bought with Vickie Chang • Berkshire Hathaway HomeServices Commonwealth Real Estate



