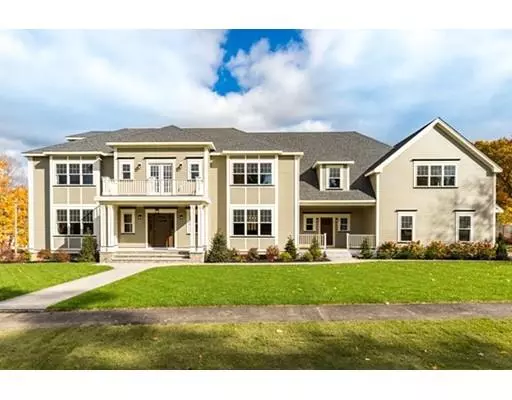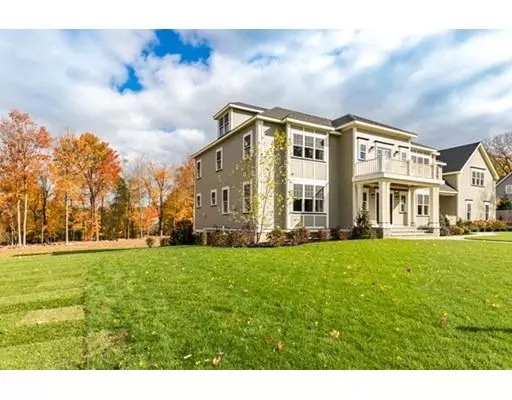For more information regarding the value of a property, please contact us for a free consultation.
8 Parkwood Drive Milton, MA 02186
Want to know what your home might be worth? Contact us for a FREE valuation!

Our team is ready to help you sell your home for the highest possible price ASAP
Key Details
Sold Price $2,300,000
Property Type Single Family Home
Sub Type Single Family Residence
Listing Status Sold
Purchase Type For Sale
Square Footage 6,800 sqft
Price per Sqft $338
Subdivision Scott Woods
MLS Listing ID 72432171
Sold Date 03/22/19
Style Colonial
Bedrooms 5
Full Baths 5
Half Baths 1
HOA Y/N false
Year Built 2018
Tax Year 2018
Property Description
Come see this beautiful NEWLY CONSTRUCTED center-entrance colonial in Milton's historic and sought-after Scott Woods neighborhood. Located on a corner lot at the foot of the Blue Hills, you'll have easy access to major roadways and nearby biking trails, riding stables, skiing and much more. This home features an open floor plan with high ceilings and crown molding throughout, gleaming walnut hardwood floors, Thermador stainless steel appliances, granite countertops, gas fireplaces, amongst other luxurious details like heated towel warmers and instant hot water for your tea. Cathedral ceilings in the cheerful sunroom and a generous backyard deck for those summer nights! Master suite has large his & hers walk-in closets, heated bathroom floors and a private balcony where you can sip your morning coffee. Full, walkout basement to a stone patio and a large finished walk-up attic. Come see your new home!
Location
State MA
County Norfolk
Direction Off Hillside Street
Rooms
Basement Full, Unfinished
Interior
Interior Features Central Vacuum, Wet Bar, Wired for Sound
Heating Central, Natural Gas
Cooling Central Air
Flooring Tile, Hardwood
Fireplaces Number 2
Appliance Range, Oven, Dishwasher, Disposal, Trash Compactor, Microwave, Refrigerator, Freezer, Wine Refrigerator, Vacuum System, Gas Water Heater, Utility Connections for Gas Range, Utility Connections for Gas Oven, Utility Connections for Electric Dryer
Laundry Washer Hookup
Exterior
Exterior Feature Balcony, Rain Gutters, Professional Landscaping, Sprinkler System
Garage Spaces 3.0
Community Features Public Transportation, Shopping, Park, Walk/Jog Trails, Stable(s), Golf, Medical Facility, Laundromat, Bike Path, Conservation Area, Highway Access, House of Worship, Private School, Public School, T-Station, University, Sidewalks
Utilities Available for Gas Range, for Gas Oven, for Electric Dryer, Washer Hookup
Roof Type Shingle
Total Parking Spaces 5
Garage Yes
Building
Lot Description Corner Lot, Easements, Level
Foundation Concrete Perimeter
Sewer Private Sewer
Water Public
Others
Senior Community false
Read Less
Bought with Peter Kelly • Kelly Group Properties, Inc.



