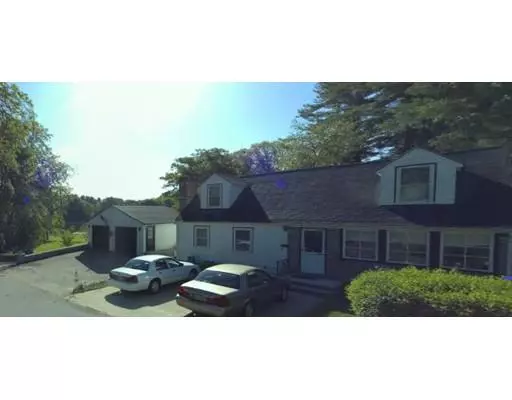For more information regarding the value of a property, please contact us for a free consultation.
35 Elmwood Rd Lynnfield, MA 01940
Want to know what your home might be worth? Contact us for a FREE valuation!

Our team is ready to help you sell your home for the highest possible price ASAP
Key Details
Sold Price $496,420
Property Type Single Family Home
Sub Type Single Family Residence
Listing Status Sold
Purchase Type For Sale
Square Footage 2,388 sqft
Price per Sqft $207
MLS Listing ID 72435756
Sold Date 03/01/19
Style Cape
Bedrooms 3
Full Baths 2
HOA Y/N false
Year Built 1930
Annual Tax Amount $6,186
Tax Year 2018
Lot Size 0.290 Acres
Acres 0.29
Property Description
Property needs some work but has great potential. Great location just steps away from Pillings pond with 180 degree view of water (pond). Wonderful neighborhood. Six Room Modified Cape with fireplaced living room. First floor master bedroom has two closets. There is also a den on first floor. Two Large Bedrooms on second floor with plenty of storage. Each with multiple built in drawers and closet space. two car detracted garage has full basement for addition storage. Property sold AS IS. Septic needs to be replaced.
Location
State MA
County Essex
Area South Lynnfield
Zoning RA
Direction Elmwood road is located off of Summer street.
Rooms
Basement Full, Partially Finished, Sump Pump, Concrete
Primary Bedroom Level First
Kitchen Flooring - Vinyl
Interior
Interior Features Closet, Den, High Speed Internet
Heating Baseboard, Oil
Cooling Window Unit(s)
Flooring Vinyl, Carpet, Stone / Slate, Flooring - Wall to Wall Carpet
Fireplaces Number 1
Fireplaces Type Living Room
Appliance Range, Refrigerator, Washer, Dryer, Oil Water Heater, Plumbed For Ice Maker, Utility Connections for Electric Range, Utility Connections for Electric Oven, Utility Connections for Electric Dryer
Exterior
Exterior Feature Rain Gutters, Garden, Stone Wall
Garage Spaces 2.0
Community Features Shopping, Tennis Court(s), Golf, Medical Facility, Conservation Area, Highway Access, House of Worship, Public School
Utilities Available for Electric Range, for Electric Oven, for Electric Dryer, Icemaker Connection
View Y/N Yes
View Scenic View(s)
Total Parking Spaces 6
Garage Yes
Building
Lot Description Corner Lot
Foundation Block, Stone
Sewer Private Sewer
Water Public
Architectural Style Cape
Schools
Elementary Schools Huckleberry Hil
High Schools Lynnfield High
Read Less
Bought with James Michalek • Telemark R. E.

