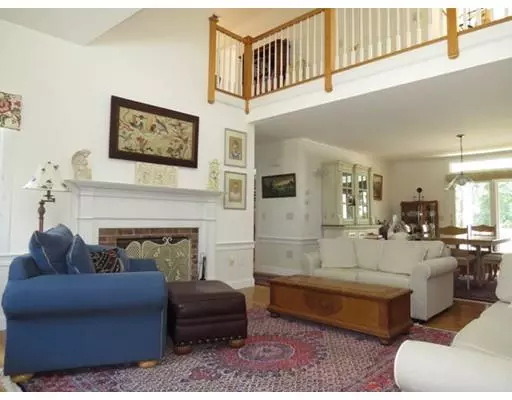For more information regarding the value of a property, please contact us for a free consultation.
26 Whiteleys Way Chatham, MA 02633
Want to know what your home might be worth? Contact us for a FREE valuation!

Our team is ready to help you sell your home for the highest possible price ASAP
Key Details
Sold Price $1,060,000
Property Type Single Family Home
Sub Type Single Family Residence
Listing Status Sold
Purchase Type For Sale
Square Footage 2,988 sqft
Price per Sqft $354
MLS Listing ID 72440246
Sold Date 03/08/19
Style Cape
Bedrooms 4
Full Baths 4
Half Baths 1
Year Built 2002
Annual Tax Amount $4,672
Tax Year 2018
Lot Size 0.940 Acres
Acres 0.94
Property Description
Don't miss this fabulous property. Secluded estate setting with beautiful professionally landscaped yard and in ground pool-overlooking a cranberry bog. Summer or year round there is plenty of room for family and friends in this 4 bedroom 4 1/2 bath home. Custom kitchen with granite countertops, central air, central vac, wood floors, irrigation on its own private well and a spacious forth bedroom with full bath over the 2 car garage. Walk out lower level with access to the heated pool all make this home a pleasure to show. Call for an appointment. Chandeliers in dining room and kitchen are NOT included in the sale of the house. House is now tied in to town sewer. Come and see this spectacular property.
Location
State MA
County Barnstable
Zoning R20
Direction Rte. 28 to Whiteleys Way, Chatham. House located at the end of the cul-de-sac #26
Rooms
Family Room Skylight, Cathedral Ceiling(s), Flooring - Hardwood, Exterior Access
Basement Full, Walk-Out Access, Interior Entry, Concrete
Dining Room Flooring - Hardwood, Chair Rail, Deck - Exterior, Open Floorplan, Recessed Lighting, Slider
Kitchen Flooring - Hardwood, Window(s) - Bay/Bow/Box, Pantry, Countertops - Stone/Granite/Solid, Kitchen Island, Cable Hookup, Exterior Access, Open Floorplan, Recessed Lighting
Interior
Interior Features Bathroom - Full, Bathroom - With Tub & Shower, Recessed Lighting, Pedestal Sink, Enclosed Shower - Fiberglass, Ceiling Fan(s), Balcony - Interior, Bathroom, Loft, Sitting Room
Heating Central, Forced Air, Oil
Cooling Central Air
Flooring Wood, Tile, Flooring - Stone/Ceramic Tile, Flooring - Hardwood
Fireplaces Number 1
Fireplaces Type Living Room
Appliance Range, Dishwasher, Microwave, Refrigerator, Oil Water Heater, Tank Water Heater, Utility Connections for Electric Range, Utility Connections for Electric Dryer
Laundry Flooring - Hardwood, Electric Dryer Hookup, Washer Hookup, First Floor
Exterior
Exterior Feature Balcony / Deck, Rain Gutters, Storage, Professional Landscaping, Sprinkler System, Outdoor Shower
Garage Spaces 2.0
Fence Fenced
Pool In Ground, Pool - Inground Heated
Community Features Pool, Walk/Jog Trails, Bike Path
Utilities Available for Electric Range, for Electric Dryer, Washer Hookup
Waterfront Description Beach Front, Lake/Pond, Sound, 1/2 to 1 Mile To Beach, Beach Ownership(Public)
Roof Type Shingle
Total Parking Spaces 8
Garage Yes
Private Pool true
Building
Lot Description Wooded, Cleared, Gentle Sloping
Foundation Concrete Perimeter
Sewer Public Sewer
Water Public
Read Less
Bought with Paul McCormick • Chatham Properties Group, LLC



