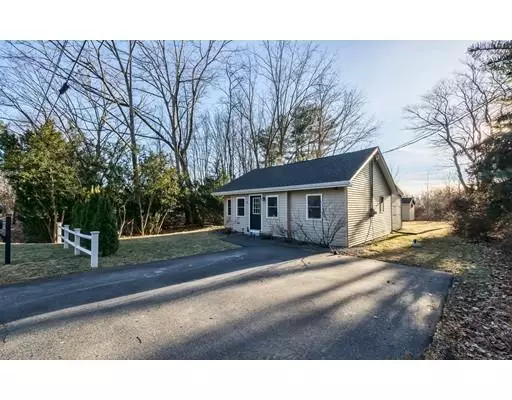For more information regarding the value of a property, please contact us for a free consultation.
2 Westminster Rd Merrimac, MA 01860
Want to know what your home might be worth? Contact us for a FREE valuation!

Our team is ready to help you sell your home for the highest possible price ASAP
Key Details
Sold Price $297,000
Property Type Single Family Home
Sub Type Single Family Residence
Listing Status Sold
Purchase Type For Sale
Square Footage 1,102 sqft
Price per Sqft $269
MLS Listing ID 72441858
Sold Date 03/27/19
Style Ranch
Bedrooms 2
Full Baths 1
HOA Y/N false
Year Built 1940
Annual Tax Amount $3,953
Tax Year 2018
Lot Size 6,969 Sqft
Acres 0.16
Property Description
Renovated in 2014 this 2 bedroom, 1 bath Ranch offers everything you need with the ease of single level living and a floor plan that truly maximizes the space. Features include hardwood floors, cathedral ceilings in the living room which is also wired for surround sound and a beautiful kitchen with black/stainless appliances, granite counters and a breakfast bar! The full bath has tile floors, granite vanity and stackable washer/dryer. Off of the kitchen is the dining room with sliders that lead to the deck overlooking the backyard which offers plenty of space to enjoy the outdoors as well as a shed for exterior storage. Roof, windows, siding, heating system and hot water heater were all done in 2014 with CENTRAL AIR added in 2016! Double closet's in both bedrooms plus a pulldown attic for additional storage completes this package. Located off of Route 110 with easy access to 495 this is the one you have been waiting for!
Location
State MA
County Essex
Zoning AR
Direction Route 110 to Westminster Rd
Rooms
Primary Bedroom Level First
Dining Room Flooring - Hardwood, Deck - Exterior, Exterior Access, Slider
Kitchen Flooring - Hardwood, Countertops - Stone/Granite/Solid, Breakfast Bar / Nook, Cabinets - Upgraded, Recessed Lighting
Interior
Interior Features Wired for Sound, Internet Available - Unknown
Heating Forced Air, Natural Gas
Cooling Central Air
Flooring Carpet, Hardwood
Appliance Range, Dishwasher, Microwave, Refrigerator, Washer, Dryer, Gas Water Heater, Utility Connections for Electric Range, Utility Connections for Electric Oven
Laundry First Floor, Washer Hookup
Exterior
Exterior Feature Storage
Community Features Public Transportation, Shopping, Highway Access, Public School
Utilities Available for Electric Range, for Electric Oven, Washer Hookup
Roof Type Shingle
Total Parking Spaces 2
Garage No
Building
Lot Description Level
Foundation Slab
Sewer Private Sewer
Water Public
Architectural Style Ranch
Others
Senior Community false
Read Less
Bought with Jay LeClerc • RE/MAX On The River, Inc.



