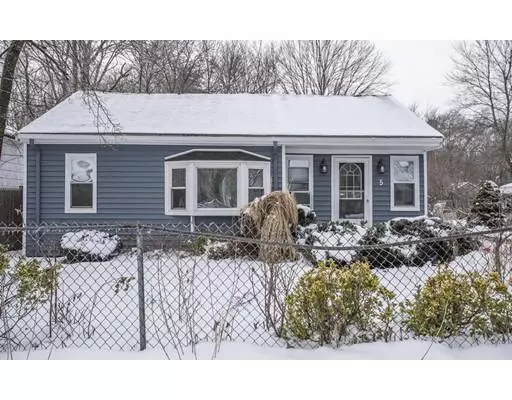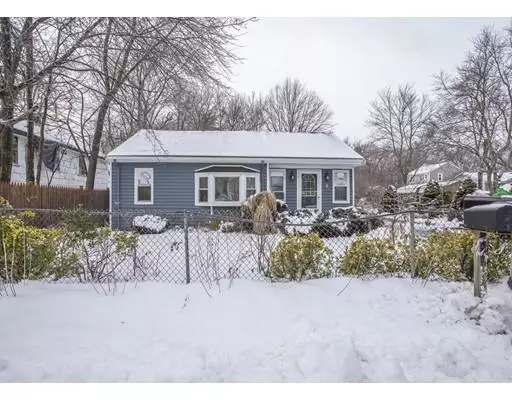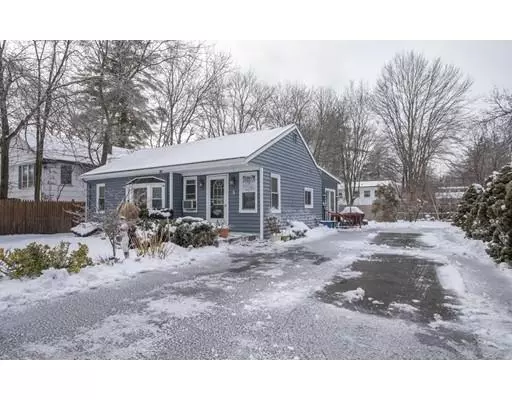For more information regarding the value of a property, please contact us for a free consultation.
5 Dale Road Holbrook, MA 02343
Want to know what your home might be worth? Contact us for a FREE valuation!

Our team is ready to help you sell your home for the highest possible price ASAP
Key Details
Sold Price $235,000
Property Type Single Family Home
Sub Type Single Family Residence
Listing Status Sold
Purchase Type For Sale
Square Footage 1,000 sqft
Price per Sqft $235
MLS Listing ID 72444686
Sold Date 02/27/19
Style Ranch
Bedrooms 3
Full Baths 1
HOA Y/N false
Year Built 1940
Annual Tax Amount $3,115
Tax Year 2019
Lot Size 4,791 Sqft
Acres 0.11
Property Description
**Any/all offers due by 12 p.m Monday, 1/28/19.** Step inside this long-time family-owned home located minutes to the Holbrook/Randolph MBTA commuter rail & minutes to all highway access routes (Routes 24, 139, 37 & 3). Enjoy single-level living in this cozy ranch-style home, a perfect set up for the "empty nester" looking to downsize or an excellent condo alternative. Some of the many features include a brand new heating system (2018), a new gas hot water tank (2017), newer Newpro replacement windows, parquet & wood laminate floors, natural gas heat, town water, town sewer, and a maintenance-free exterior with plentiful fruit trees and mature landscape located on a nicely-sized parcel of land that includes parcels 3 Dale Rd (Lot Size 5,000 sqft. Assessment $70,200, Taxes $1,366.10, Fiscal Yr. 2019) and 61 W. Shore Dr. (Lot Size 5,000 sqft., Assessment $6,300, Taxes $122.60, Fiscal Yr. 2019). Minutes to "Lake Holbrook", a perfect location for the fishing enthusiast!
Location
State MA
County Norfolk
Zoning R3
Direction Rt. 139 to Center St. to South St., left on Indian Rd., left on Dale Rd.
Rooms
Basement Crawl Space, Sump Pump
Primary Bedroom Level First
Kitchen Ceiling Fan(s), Flooring - Laminate
Interior
Interior Features Closet, Ceiling Fan(s), Slider, Entry Hall, Den
Heating Forced Air, Natural Gas
Cooling None
Flooring Tile, Carpet, Wood Laminate, Parquet, Flooring - Laminate, Flooring - Wall to Wall Carpet
Appliance Range, Dishwasher, Refrigerator, Washer, Dryer, Range Hood, Gas Water Heater, Tank Water Heater, Utility Connections for Gas Range, Utility Connections for Gas Dryer
Laundry Dryer Hookup - Gas, Washer Hookup, Ceiling Fan(s), Flooring - Wall to Wall Carpet, Gas Dryer Hookup, First Floor
Exterior
Exterior Feature Rain Gutters, Storage
Fence Fenced
Community Features Public Transportation, Shopping, Golf, Medical Facility, Conservation Area, Highway Access, House of Worship, Public School, T-Station
Utilities Available for Gas Range, for Gas Dryer, Washer Hookup
Waterfront Description Beach Front, Lake/Pond
Roof Type Shingle
Total Parking Spaces 4
Garage No
Building
Lot Description Cleared, Level
Foundation Block, Stone, Other
Sewer Public Sewer
Water Public
Architectural Style Ranch
Others
Senior Community false
Read Less
Bought with Fritznel Gabelus • Coldwell Banker Residential Brokerage - Canton



