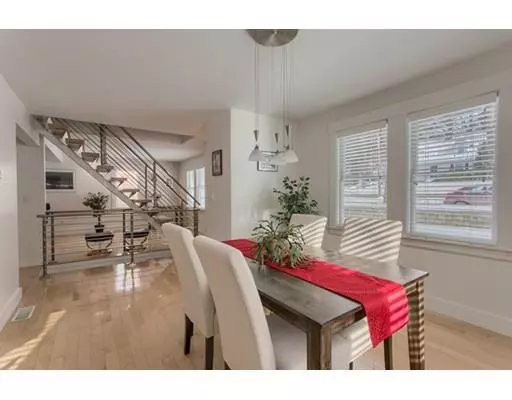For more information regarding the value of a property, please contact us for a free consultation.
16 Abbot Street Westford, MA 01886
Want to know what your home might be worth? Contact us for a FREE valuation!

Our team is ready to help you sell your home for the highest possible price ASAP
Key Details
Sold Price $437,000
Property Type Single Family Home
Sub Type Single Family Residence
Listing Status Sold
Purchase Type For Sale
Square Footage 1,440 sqft
Price per Sqft $303
MLS Listing ID 72444764
Sold Date 05/29/19
Style Cape
Bedrooms 2
Full Baths 2
Year Built 1939
Annual Tax Amount $6,633
Tax Year 2019
Lot Size 0.920 Acres
Acres 0.92
Property Description
You'll love coming home to this bright, picture-perfect Cape set on a builder's acre. Meticulously renovated and expanded, it boasts contemporary updates including maple flooring, architectural steel/wood staircase, open floor plan kitchen/dining area, front to back living room and full bath on 1st floor. Light pours in to the breezeway connecting garage and kitchen thru skylights and sliders to expanded mahogany deck with arbor. The 2nd floor has 2 large, newly carpeted bedrooms and tiled full bath. Walkout basement with daylight windows & pellet stove for future expansion. Set back from the house is a 30'x50' garage/workshop with 2 bays, water, 200 AMP electric, internet, spiral stairs to 2nd floor and separately metered gas heat. Newer hot water tank, exterior house painted (2017), 4 bedroom septic (1995), Thermopane windows and insulated duct work for potential central air. Convenient location close to Forge Village town beach and Westford's award winning schools.
Location
State MA
County Middlesex
Zoning RB
Direction Rte 225 or Forge Village Rd to Abbot Street
Rooms
Basement Full, Walk-Out Access, Interior Entry, Concrete, Unfinished
Primary Bedroom Level Second
Dining Room Flooring - Hardwood
Kitchen Flooring - Hardwood, Kitchen Island, Cable Hookup, Recessed Lighting, Lighting - Pendant
Interior
Interior Features Ceiling Fan(s), Slider, Mud Room, High Speed Internet
Heating Forced Air, Natural Gas
Cooling None
Flooring Tile, Carpet, Hardwood, Flooring - Stone/Ceramic Tile
Appliance Range, Dishwasher, Microwave, Refrigerator, Washer, Dryer, Gas Water Heater, Tank Water Heater, Utility Connections for Electric Range, Utility Connections for Electric Dryer
Laundry In Basement, Washer Hookup
Exterior
Exterior Feature Storage
Garage Spaces 5.0
Community Features Walk/Jog Trails, Public School
Utilities Available for Electric Range, for Electric Dryer, Washer Hookup
Waterfront Description Beach Front, Lake/Pond, 1/2 to 1 Mile To Beach, Beach Ownership(Public)
Roof Type Shingle
Total Parking Spaces 8
Garage Yes
Building
Foundation Stone
Sewer Private Sewer
Water Public
Architectural Style Cape
Schools
Elementary Schools Rob/Crisafulli
Middle Schools Blanchard
High Schools Westford Acadmy
Others
Senior Community false
Read Less
Bought with Claudette Forbes • LAER Realty Partners



