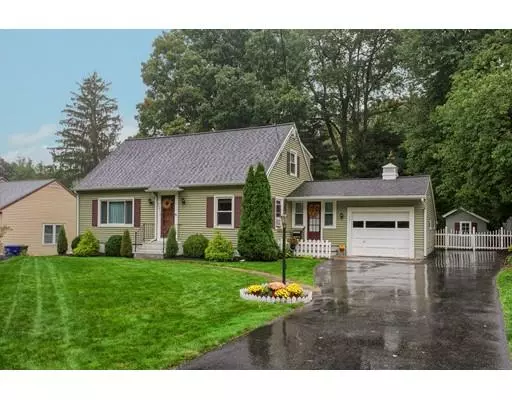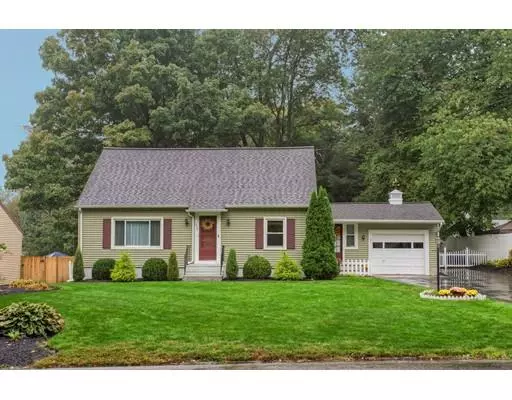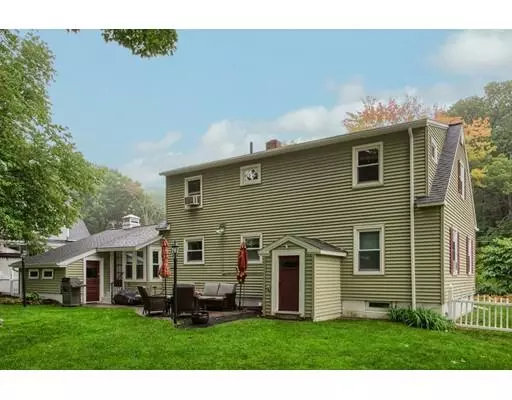For more information regarding the value of a property, please contact us for a free consultation.
266 Abbott Ave Leominster, MA 01453
Want to know what your home might be worth? Contact us for a FREE valuation!

Our team is ready to help you sell your home for the highest possible price ASAP
Key Details
Sold Price $312,000
Property Type Single Family Home
Sub Type Single Family Residence
Listing Status Sold
Purchase Type For Sale
Square Footage 1,512 sqft
Price per Sqft $206
MLS Listing ID 72448587
Sold Date 03/22/19
Style Cape
Bedrooms 4
Full Baths 1
Half Baths 1
Year Built 1952
Annual Tax Amount $4,684
Tax Year 2018
Lot Size 0.260 Acres
Acres 0.26
Property Description
CHARMING & SPACIOUS! This updated Cape offers 4 bedrooms, 1.5 baths, large mudroom, beautifully landscaped and fenced in yard, and so much more! You will love the meticulous care given to this home with immaculate wood flooring and plenty of storage. The main level includes a renovated kitchen with a gorgeous farmer's sink and white cabinets. The dining room is the perfect place for family meals. The living room is sunlit and welcoming. A half bath with custom cabinets and a bedroom that is being used as a den/office space completes this level. Heading upstairs, you will find 3 bedrooms with deep closets and a full bath. The basement is partially finished and perfect for a workshop, home gym, or play room. The backyard is inviting and you will be anxious for spring to arrive to show off the mature plantings, lush green lawn that is fully fenced in. Come check this home out before it is gone!
Location
State MA
County Worcester
Zoning RA
Direction Merriam to Austin to Abbott
Rooms
Primary Bedroom Level Second
Dining Room Flooring - Hardwood
Kitchen Ceiling Fan(s), Flooring - Laminate, Flooring - Wood, Countertops - Stone/Granite/Solid
Interior
Interior Features Bonus Room, Mud Room
Heating Baseboard, Oil
Cooling Window Unit(s)
Flooring Flooring - Stone/Ceramic Tile
Appliance Range, Dishwasher, Refrigerator, Washer, Dryer, Oil Water Heater, Tank Water Heater
Laundry In Basement
Exterior
Exterior Feature Rain Gutters, Storage, Sprinkler System
Garage Spaces 1.0
Fence Fenced/Enclosed, Fenced
Roof Type Shingle
Total Parking Spaces 5
Garage Yes
Building
Lot Description Level
Foundation Block
Sewer Public Sewer
Water Public
Architectural Style Cape
Others
Acceptable Financing Contract
Listing Terms Contract
Read Less
Bought with Caryn Gorczynski • Century 21 Center Home Team



