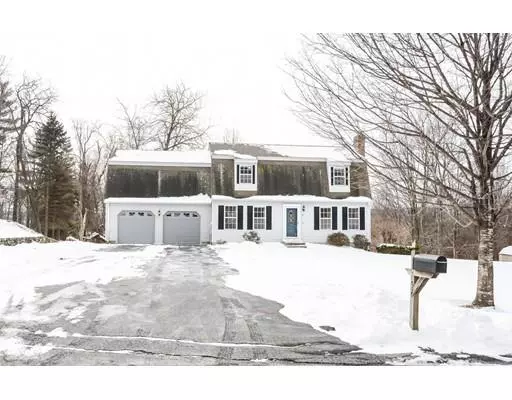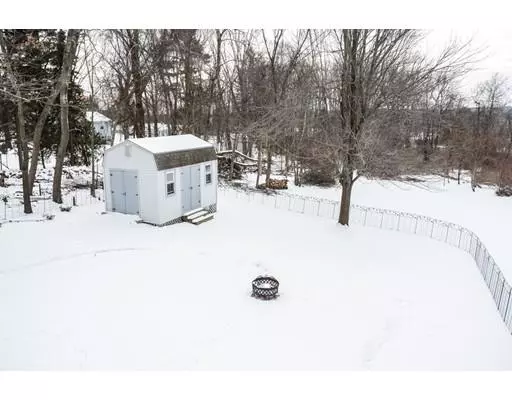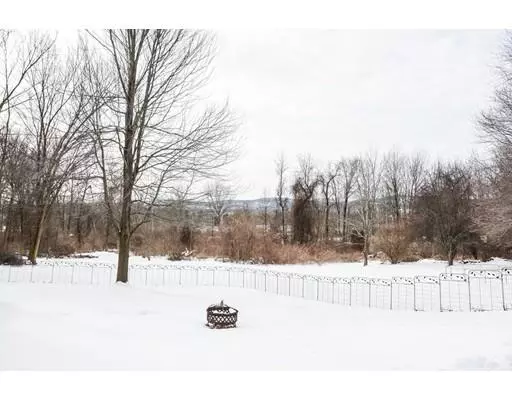For more information regarding the value of a property, please contact us for a free consultation.
56 Sacramento Dr Leominster, MA 01453
Want to know what your home might be worth? Contact us for a FREE valuation!

Our team is ready to help you sell your home for the highest possible price ASAP
Key Details
Sold Price $370,000
Property Type Single Family Home
Sub Type Single Family Residence
Listing Status Sold
Purchase Type For Sale
Square Footage 2,910 sqft
Price per Sqft $127
MLS Listing ID 72449855
Sold Date 03/29/19
Style Colonial, Gambrel /Dutch
Bedrooms 3
Full Baths 2
Half Baths 1
Year Built 1994
Annual Tax Amount $5,300
Tax Year 2018
Lot Size 1.170 Acres
Acres 1.17
Property Description
You don't want to miss this beautiful N.Leominster home! With stunning views of Mt Wachusett in this sought after cul-de-sac neighborhood is truly spectacular. This property is a one owner home that has been meticulously maintained, loved & appreciated for years. The 1st floor is flooded w/natural light flowing from the large kitchen & dining rm right through to the spacious fireplaced living room & leads out to the large deck overlooking a 1+ acre flat back yard. Oak staircase leads you to the 2nd level where your future Master Suite awaits offering Vaulted ceiling, brand new master bath, 3 closets one of which is a walk-in. There are 2 additional bedrooms & another full bath. Downstairs in the finished walk out basement, an excellent well-kept bonus room offers a built-in bar area that is a great spot for entertaining. Ideal commuters' location w/easy access to Rt 2, 190 & the commuter rail to Boston. Just minutes away from Whitney Field Mall & Monoosnock Country Club & Golf Course
Location
State MA
County Worcester
Zoning RES
Direction Rt 13 to Prospect St to Sacramento Drive
Rooms
Family Room Flooring - Wall to Wall Carpet, Cable Hookup, Open Floorplan, Recessed Lighting, Slider, Wainscoting, Closet - Double
Basement Full, Finished, Walk-Out Access, Interior Entry
Primary Bedroom Level Second
Dining Room Flooring - Hardwood, Beadboard
Kitchen Flooring - Stone/Ceramic Tile, Dining Area, Countertops - Upgraded, Kitchen Island, Open Floorplan, Stainless Steel Appliances
Interior
Interior Features Breakfast Bar / Nook, Cable Hookup, Recessed Lighting, Slider, Wainscoting, Closet - Double, Great Room
Heating Baseboard, Oil
Cooling None
Flooring Tile, Carpet, Laminate, Hardwood, Flooring - Wall to Wall Carpet
Fireplaces Number 1
Fireplaces Type Living Room
Appliance Oil Water Heater, Utility Connections for Electric Range, Utility Connections for Electric Oven, Utility Connections for Electric Dryer
Laundry Electric Dryer Hookup, Washer Hookup, First Floor
Exterior
Exterior Feature Storage
Garage Spaces 2.0
Community Features Public Transportation, Shopping, Park, Walk/Jog Trails, Golf, Medical Facility, Bike Path, Conservation Area, Highway Access, Public School, T-Station
Utilities Available for Electric Range, for Electric Oven, for Electric Dryer
View Y/N Yes
View Scenic View(s)
Roof Type Shingle
Total Parking Spaces 6
Garage Yes
Building
Lot Description Cleared, Level
Foundation Concrete Perimeter
Sewer Public Sewer
Water Public
Architectural Style Colonial, Gambrel /Dutch
Read Less
Bought with Darlene Bradley • Berkshire Hathaway HomeServices N.E. Prime Properties



