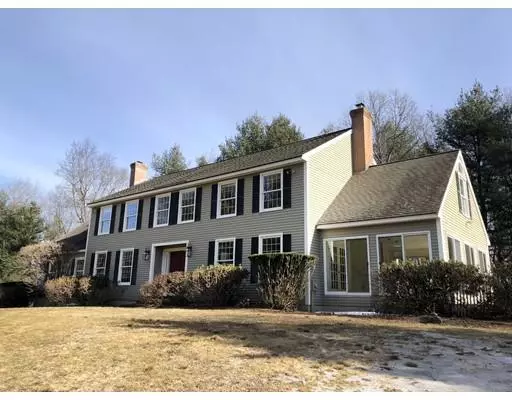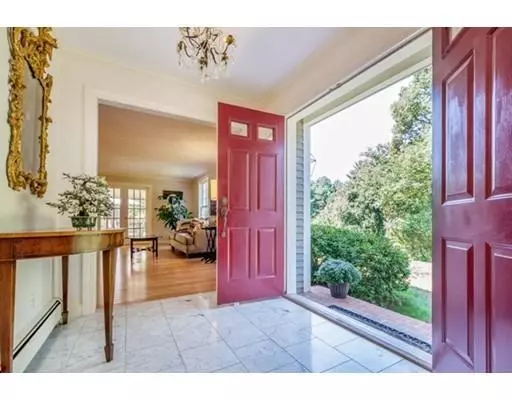For more information regarding the value of a property, please contact us for a free consultation.
350 Burroughs Rd Boxborough, MA 01719
Want to know what your home might be worth? Contact us for a FREE valuation!

Our team is ready to help you sell your home for the highest possible price ASAP
Key Details
Sold Price $775,000
Property Type Single Family Home
Sub Type Single Family Residence
Listing Status Sold
Purchase Type For Sale
Square Footage 4,267 sqft
Price per Sqft $181
Subdivision Burroughs Farm Estates
MLS Listing ID 72451939
Sold Date 05/01/19
Style Colonial
Bedrooms 4
Full Baths 3
HOA Y/N false
Year Built 1987
Annual Tax Amount $13,450
Tax Year 2018
Lot Size 9.830 Acres
Acres 9.83
Property Description
This is it, your own private oasis! Fall in love with this spacious Colonial home featuring almost 4,000sqft of living space and on 10 wooded acres abutting conservation land! Thoughtfully designed and perfect for entertaining or simply relaxing at home, the main living area features an eat-in kitchen with deck access, formal dining and living rooms both opening onto a gorgeous oversized sunroom, front-to-back fireplace'd family room plus a full bath. The main staircase leads to the second floor where you'll find a full master suite, laundry with built-ins plus three additional bedrooms (one with its own dressing room) and another full bath. The rear staircase leads to the second-floor home office, as well as the master suite. The fenced yard is spacious and has trail access to Boxborough conservation land as well as Flerra Field and playground. The top-ranked Acton Boxborough schools and one of the best commuting locations near the Acton line makes this an incredible opportunity.
Location
State MA
County Middlesex
Zoning AR
Direction Route 111/ Mass Ave to Burroughs Road or use GPS
Rooms
Family Room Flooring - Hardwood, Recessed Lighting
Basement Full, Bulkhead, Unfinished
Primary Bedroom Level Second
Dining Room Flooring - Hardwood, Window(s) - Bay/Bow/Box, Chair Rail
Kitchen Flooring - Stone/Ceramic Tile, Window(s) - Bay/Bow/Box, Dining Area, Kitchen Island, Exterior Access, Open Floorplan, Recessed Lighting, Stainless Steel Appliances
Interior
Interior Features Dining Area, Recessed Lighting, Ceiling - Cathedral, Sun Room, Home Office, Study, Mud Room, Foyer
Heating Forced Air, Oil, Fireplace(s)
Cooling Central Air
Flooring Tile, Carpet, Hardwood, Flooring - Stone/Ceramic Tile, Flooring - Wall to Wall Carpet
Fireplaces Number 2
Fireplaces Type Family Room
Appliance Oven, Dishwasher, Disposal, Trash Compactor, Microwave, Countertop Range, Refrigerator, Washer, Dryer, Water Treatment, Range Hood, Instant Hot Water, Oil Water Heater, Plumbed For Ice Maker, Utility Connections for Gas Range, Utility Connections for Electric Oven, Utility Connections for Electric Dryer
Laundry Flooring - Stone/Ceramic Tile, Second Floor, Washer Hookup
Exterior
Garage Spaces 3.0
Fence Fenced
Community Features Public Transportation, Shopping, Tennis Court(s), Park, Walk/Jog Trails, Stable(s), Golf, Medical Facility, Bike Path, Conservation Area, Highway Access, House of Worship, Public School
Utilities Available for Gas Range, for Electric Oven, for Electric Dryer, Washer Hookup, Icemaker Connection
Roof Type Shingle
Total Parking Spaces 10
Garage Yes
Building
Lot Description Wooded
Foundation Concrete Perimeter
Sewer Private Sewer
Water Private
Architectural Style Colonial
Schools
Elementary Schools Choice Of 6
Middle Schools Rj Grey
High Schools Abrhs
Others
Senior Community false
Read Less
Bought with Joseph Levine • Northeast Site Realty



