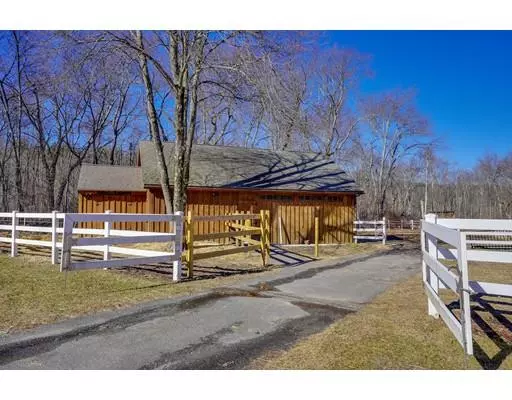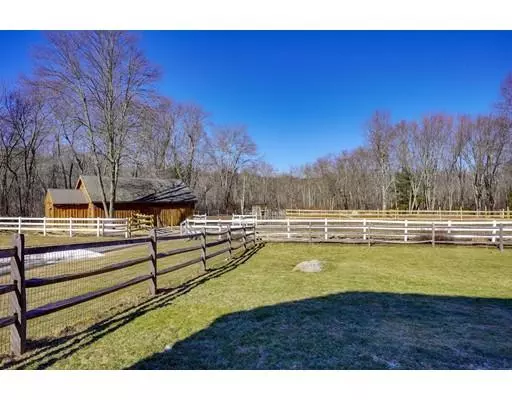For more information regarding the value of a property, please contact us for a free consultation.
371 Sargent Rd Boxborough, MA 01719
Want to know what your home might be worth? Contact us for a FREE valuation!

Our team is ready to help you sell your home for the highest possible price ASAP
Key Details
Sold Price $799,900
Property Type Single Family Home
Sub Type Equestrian
Listing Status Sold
Purchase Type For Sale
Square Footage 2,485 sqft
Price per Sqft $321
MLS Listing ID 72452729
Sold Date 04/29/19
Style Contemporary
Bedrooms 4
Full Baths 3
Year Built 1985
Annual Tax Amount $9,571
Tax Year 2018
Lot Size 5.000 Acres
Acres 5.0
Property Description
Tucked away on 5 acres is this striking contemporary cape with 3 stall barn and multiple paddocks recently enhanced by Interior designer. Flowing open floor plan and multiple skylights are essence of this home. The kitchen is accented with large dining area, expanses of granite counters, newer stainless appliances and open to dining room with boxed window. The fireplace dominates the living room with atrium door to large screen porch great for outside entertaining. The first floor graced with hardwood floors offers, airlock, first floor bedroom with full bath, family room and office. The upper level with engineered flooring boasts the laundry, master with skylights and bath, plus 2 other bedrooms and another bath. The lower level has bonus room and 2 car garage. The barn offers tack room, 3 stalls, water, and hay storage. Seller has added additional fencing and there is a fenced yard for dogs. This home is convenient for commuting and is in Acton/Boxboro School System.
Location
State MA
County Middlesex
Zoning AR
Direction Liberty Square to Sargent
Rooms
Family Room Flooring - Hardwood
Basement Full, Partially Finished, Interior Entry, Garage Access, Radon Remediation System, Concrete
Primary Bedroom Level Second
Dining Room Flooring - Hardwood, Open Floorplan
Kitchen Skylight, Flooring - Hardwood, Dining Area, Countertops - Stone/Granite/Solid, Kitchen Island, Open Floorplan, Stainless Steel Appliances
Interior
Interior Features Office, Bonus Room
Heating Forced Air, Oil
Cooling Central Air, Window Unit(s)
Flooring Tile, Carpet, Hardwood, Engineered Hardwood, Flooring - Hardwood, Flooring - Wall to Wall Carpet
Fireplaces Number 1
Fireplaces Type Living Room
Appliance Range, Dishwasher, Microwave, Refrigerator, Washer, Dryer, Electric Water Heater, Utility Connections for Electric Range, Utility Connections for Electric Dryer
Laundry Second Floor, Washer Hookup
Exterior
Exterior Feature Professional Landscaping, Horses Permitted
Garage Spaces 2.0
Fence Fenced/Enclosed
Community Features Tennis Court(s), Walk/Jog Trails, Stable(s), Conservation Area, House of Worship, Public School
Utilities Available for Electric Range, for Electric Dryer, Washer Hookup, Generator Connection
Roof Type Shingle
Total Parking Spaces 8
Garage Yes
Building
Lot Description Easements, Cleared
Foundation Concrete Perimeter
Sewer Private Sewer
Water Private
Architectural Style Contemporary
Schools
High Schools Acton/Boxb
Others
Acceptable Financing Contract
Listing Terms Contract
Read Less
Bought with Marla Shields • Black Horse Real Estate



