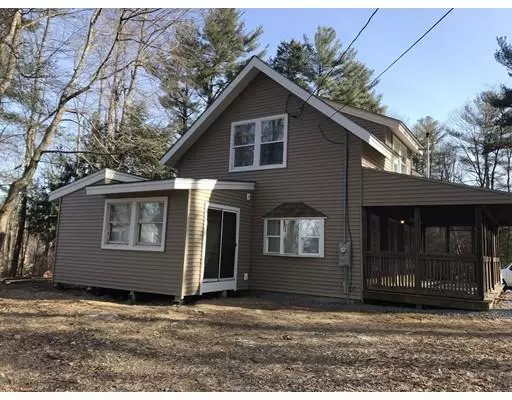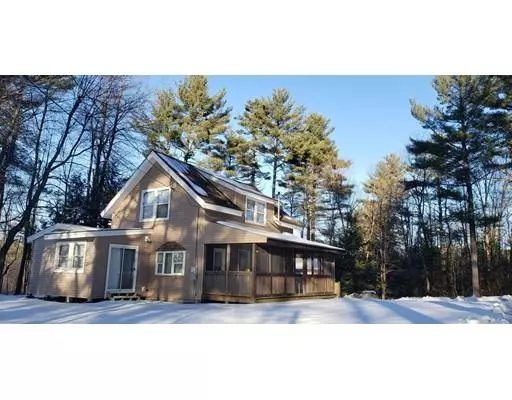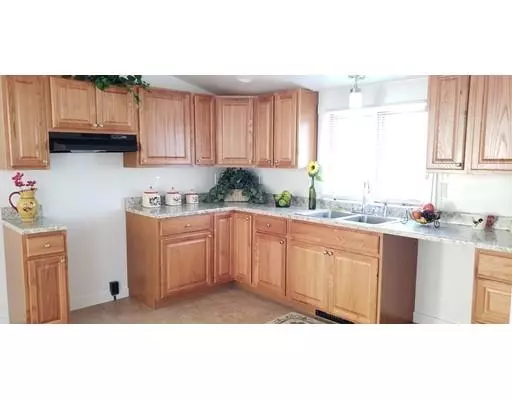For more information regarding the value of a property, please contact us for a free consultation.
5 Laurel Ave Ashburnham, MA 01430
Want to know what your home might be worth? Contact us for a FREE valuation!

Our team is ready to help you sell your home for the highest possible price ASAP
Key Details
Sold Price $220,000
Property Type Single Family Home
Sub Type Single Family Residence
Listing Status Sold
Purchase Type For Sale
Square Footage 1,475 sqft
Price per Sqft $149
MLS Listing ID 72453953
Sold Date 04/05/19
Style Cape
Bedrooms 2
Full Baths 2
Year Built 1940
Annual Tax Amount $2,722
Tax Year 2019
Lot Size 9,147 Sqft
Acres 0.21
Property Description
Beautiful quite location on dead end street that includes lake access! Enjoy a private lot with a great yard and some perimeter woods. Its only a short walk to the beach where you will see the most amazing sunsets on Lower Naukeag Lake. This house was designed as an oversized two bedroom with very large rooms and high ceilings. It is the perfect layout for the right couple or small family. This house is equipped with 2 modern pellet stoves (one on each floor) and a new electric heat system. An open concept kitchen, living room and family room. Upstairs is the master bedroom, with cathedral ceilings, ceiling fans, cozy pellet stove, two separate walk in closets and a full master bath with large laundry hook up. A large screened in front porch allows you to enjoy the outdoors bug free. Outside is a 12x16 storage shed with windows. It's a great location and a beautiful house.
Location
State MA
County Worcester
Zoning r3
Direction See map in pics, Sherbert rd to Page ave, fork right on Houde, first left, first Right on Laurel
Rooms
Family Room Ceiling Fan(s), Flooring - Wood, Open Floorplan
Basement Partial, Bulkhead, Concrete
Primary Bedroom Level Second
Kitchen Cathedral Ceiling(s), Flooring - Stone/Ceramic Tile, Open Floorplan, Recessed Lighting
Interior
Heating Electric Baseboard, Pellet Stove
Cooling None
Flooring Wood, Tile, Carpet
Appliance None, Electric Water Heater, Utility Connections for Electric Range, Utility Connections for Electric Dryer
Laundry Flooring - Stone/Ceramic Tile, Electric Dryer Hookup, Washer Hookup, Second Floor
Exterior
Exterior Feature Storage
Utilities Available for Electric Range, for Electric Dryer, Washer Hookup
Waterfront Description Beach Front, Lake/Pond, Walk to
Roof Type Shingle
Total Parking Spaces 4
Garage No
Building
Lot Description Corner Lot
Foundation Concrete Perimeter, Block
Sewer Private Sewer
Water Public
Schools
High Schools Oakmont
Others
Acceptable Financing Contract
Listing Terms Contract
Read Less
Bought with Lauren Demerjian • OPEN DOOR Real Estate
GET MORE INFORMATION




