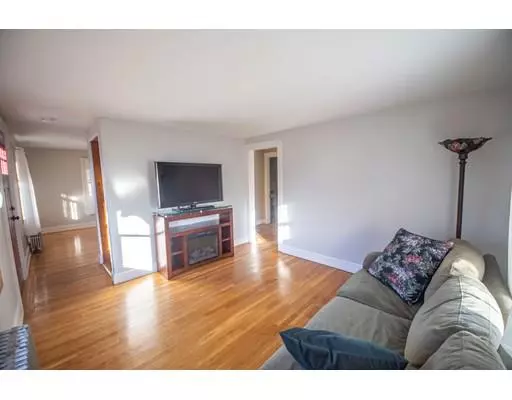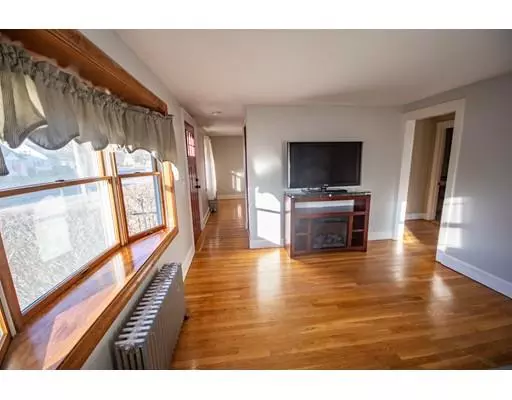For more information regarding the value of a property, please contact us for a free consultation.
536 Pleasant St Norwood, MA 02062
Want to know what your home might be worth? Contact us for a FREE valuation!

Our team is ready to help you sell your home for the highest possible price ASAP
Key Details
Sold Price $405,000
Property Type Single Family Home
Sub Type Single Family Residence
Listing Status Sold
Purchase Type For Sale
Square Footage 1,073 sqft
Price per Sqft $377
MLS Listing ID 72455408
Sold Date 04/29/19
Style Cape
Bedrooms 3
Full Baths 1
Half Baths 1
Year Built 1951
Annual Tax Amount $4,151
Tax Year 2019
Lot Size 0.290 Acres
Acres 0.29
Property Description
Wonderful cape with great curb appeal, it has so much to offer. Large detached garage with walk up to a 2nd floor, all new electric and access from street at back. Sited on a double lot and backs up to Pleasant PLace, this home has so much potential for expansion. Home features formal living room, formal dining room and eat in kitchen, office/mudroom and side door entrance from driveway. 1st floor bedroom and full bath complete this level. Two front to back bedrooms and over sized half bath on 2nd floor. (plenty of space to install shower/tub) **Gas heat **New roof (2015) (2016) automatic garage door with remotes installed (2018) deck and slide rear of house (2012) Close to town center, Fabulous commute, walk to Norwood Central commuter rail and minutes to Route One, 128 and 95. Come check it out!
Location
State MA
County Norfolk
Zoning Res
Direction Off Dean St
Rooms
Basement Full, Interior Entry, Concrete
Primary Bedroom Level First
Dining Room Flooring - Hardwood
Kitchen Flooring - Laminate, Window(s) - Bay/Bow/Box, Dining Area, Stainless Steel Appliances
Interior
Interior Features Office
Heating Steam, Natural Gas
Cooling Other
Flooring Wood, Tile, Carpet, Flooring - Stone/Ceramic Tile
Appliance Range, Dishwasher, Disposal, Refrigerator, Gas Water Heater, Utility Connections for Gas Range
Laundry In Basement
Exterior
Garage Spaces 1.0
Community Features Public Transportation, Pool, Medical Facility, Highway Access, House of Worship, Private School, Public School, T-Station, Sidewalks
Utilities Available for Gas Range
Roof Type Shingle
Total Parking Spaces 2
Garage Yes
Building
Lot Description Level
Foundation Concrete Perimeter
Sewer Public Sewer
Water Public
Others
Senior Community false
Read Less
Bought with Elaine Patterson • Coldwell Banker Residential Brokerage - Westwood



