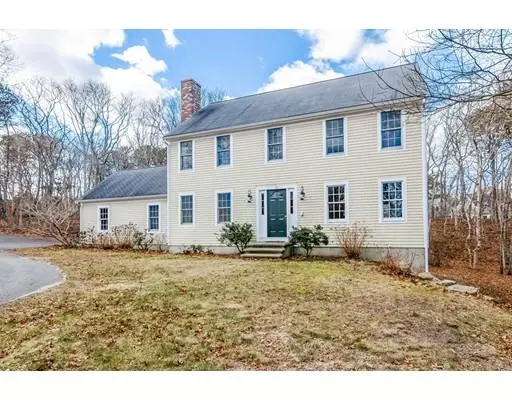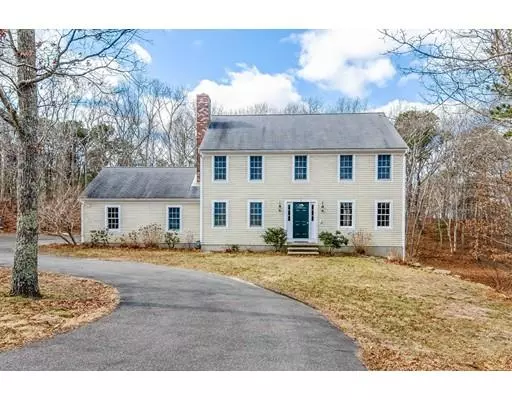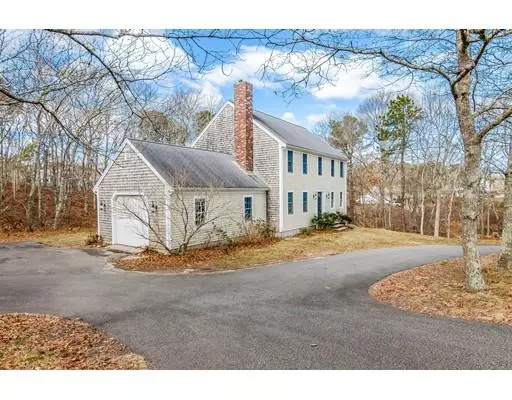For more information regarding the value of a property, please contact us for a free consultation.
17 Iris Lane Barnstable, MA 02630
Want to know what your home might be worth? Contact us for a FREE valuation!

Our team is ready to help you sell your home for the highest possible price ASAP
Key Details
Sold Price $425,000
Property Type Single Family Home
Sub Type Single Family Residence
Listing Status Sold
Purchase Type For Sale
Square Footage 1,872 sqft
Price per Sqft $227
Subdivision Cummaquid Heights
MLS Listing ID 72456472
Sold Date 07/26/19
Style Colonial
Bedrooms 4
Full Baths 3
Half Baths 1
HOA Fees $4/ann
HOA Y/N true
Year Built 2000
Annual Tax Amount $5,431
Tax Year 2019
Lot Size 1.190 Acres
Acres 1.19
Property Description
Wonderful move-in condition colonial located on a lovely landscaped 1.19 acre corner lot in desirable Cummaquid Heights. The bright open floor plan features a living room with an inviting brick hearth fireplace, formal dining room and chef's kitchen with granite counters, center island, stainless steel appliances, dining area and sliders leading to the large sundeck . The second level offers two full baths and four bedrooms including the front to back master suite. The walkout lower level features a large finished room with a full bath; suitable for playroom, entertainment room or overflow guests. Amenities include central air, hardwood floors, security alarm, central vac and an attached garage. All just minutes to the beach, marinas and restaurants of quaint Barnstable Village.
Location
State MA
County Barnstable
Area Barnstable (Village)
Zoning Res
Direction Mary Dunn Road to Dromoland, right on Oakmont to left onto Iris. #17 is the first house on the left.
Rooms
Family Room Bathroom - Full, Closet, Flooring - Laminate, Exterior Access, Recessed Lighting, Slider
Basement Full, Finished, Walk-Out Access, Interior Entry, Sump Pump
Primary Bedroom Level Second
Dining Room Flooring - Wood, Recessed Lighting
Kitchen Flooring - Hardwood, Dining Area, Pantry, Countertops - Stone/Granite/Solid, Kitchen Island, Deck - Exterior, Recessed Lighting, Slider, Stainless Steel Appliances, Gas Stove
Interior
Interior Features Central Vacuum
Heating Forced Air, Natural Gas
Cooling Central Air
Flooring Wood, Tile, Vinyl, Carpet
Fireplaces Number 1
Fireplaces Type Living Room
Appliance Range, Oven, Dishwasher, Gas Water Heater, Tank Water Heater, Utility Connections for Gas Range, Utility Connections for Electric Dryer
Laundry Bathroom - Half, Flooring - Vinyl, Electric Dryer Hookup, Washer Hookup, First Floor
Exterior
Exterior Feature Sprinkler System, Outdoor Shower
Garage Spaces 1.0
Community Features Shopping, Golf, Medical Facility, House of Worship
Utilities Available for Gas Range, for Electric Dryer, Washer Hookup
Waterfront Description Beach Front, Bay, Harbor, Ocean, Unknown To Beach, Beach Ownership(Public)
Roof Type Shingle
Total Parking Spaces 6
Garage Yes
Building
Lot Description Corner Lot, Wooded, Easements
Foundation Concrete Perimeter
Sewer Private Sewer
Water Public
Architectural Style Colonial
Others
Senior Community false
Read Less
Bought with Julie Griffin • Griffin Realty Group



