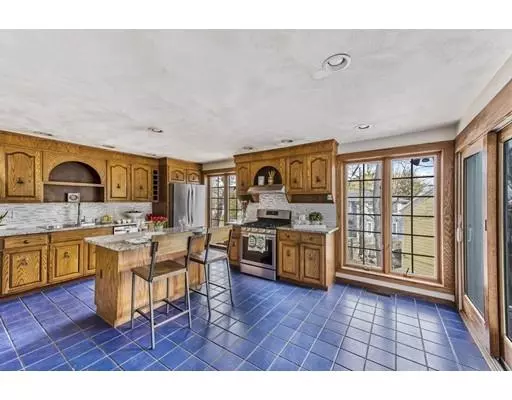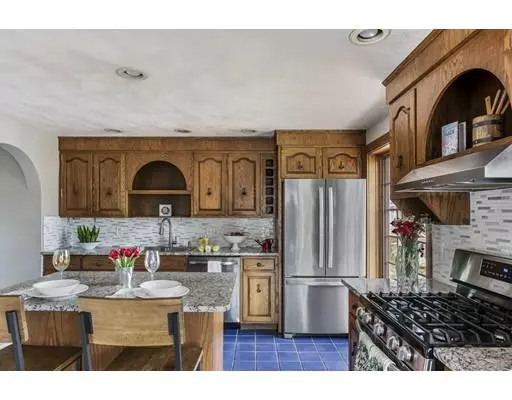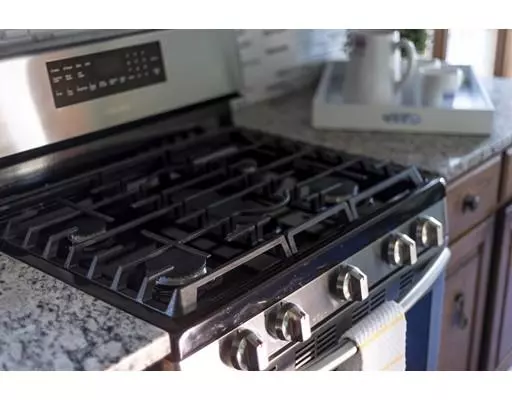For more information regarding the value of a property, please contact us for a free consultation.
48 Winshaw Rd Swampscott, MA 01907
Want to know what your home might be worth? Contact us for a FREE valuation!

Our team is ready to help you sell your home for the highest possible price ASAP
Key Details
Sold Price $655,000
Property Type Single Family Home
Sub Type Single Family Residence
Listing Status Sold
Purchase Type For Sale
Square Footage 2,938 sqft
Price per Sqft $222
MLS Listing ID 72457934
Sold Date 06/14/19
Style Colonial, Cottage
Bedrooms 5
Full Baths 2
Half Baths 1
Year Built 1900
Annual Tax Amount $9,157
Tax Year 2018
Lot Size 10,018 Sqft
Acres 0.23
Property Description
Seize this rare opportunity to own a truly one-of-a-kind home, nestled in a prestigious seaside neighborhood, just in time for summer! Surrounded by multi-million dollar estates & in an unparalleled location, this sprawling coastal home boasts close to 3,000 sq ft of living space & is anything but cookie cutter. The 1st floor is highlighted by a sun-splashed kitchen w/ floor to ceiling windows, all new appliances & granite counters. Other 1st floor features inc a fireplaced dining room & over-sized family room, perfect for entertaining. The generously sized master suite, complete w/ en-suite bath & balcony, offers plenty of privacy & is located away from the other 3 bedrooms & family bathroom. 2016 updates inc new central A/C, GAS heating system, driveway, rear deck & patio. Tucked away in a wonderful neighborhood, mins from both Eisman's & Phillip's Beach, come experience all Swampscott has to offer including restaurants, shopping & even the COMMUTER RAIL. Don't let this one get away!
Location
State MA
County Essex
Zoning A-2
Direction 129 (Atlantic Ave/Humphrey St) to Puritan Rd to Winshaw Rd
Rooms
Family Room Ceiling Fan(s), Closet, Flooring - Hardwood
Basement Radon Remediation System, Unfinished
Primary Bedroom Level Second
Dining Room Flooring - Hardwood
Kitchen Flooring - Stone/Ceramic Tile, Countertops - Stone/Granite/Solid
Interior
Heating Forced Air, Natural Gas
Cooling Central Air
Flooring Tile, Hardwood
Fireplaces Number 1
Fireplaces Type Dining Room
Appliance Range, Dishwasher, Disposal, Washer, Dryer, Gas Water Heater, Tank Water Heater, Utility Connections for Gas Range
Laundry First Floor
Exterior
Exterior Feature Storage
Community Features Public Transportation, Park, Walk/Jog Trails, Conservation Area, Highway Access, House of Worship, Marina, Private School, Public School
Utilities Available for Gas Range
Waterfront Description Beach Front, Ocean, 3/10 to 1/2 Mile To Beach
View Y/N Yes
View Scenic View(s)
Roof Type Shingle
Total Parking Spaces 4
Garage No
Building
Lot Description Gentle Sloping
Foundation Concrete Perimeter, Stone
Sewer Public Sewer
Water Public
Read Less
Bought with Susan Bridge Team • J. Barrett & Company



