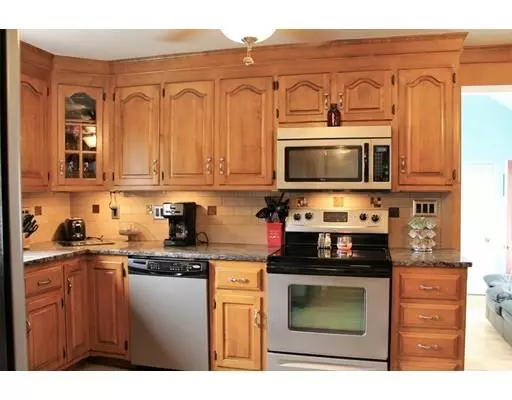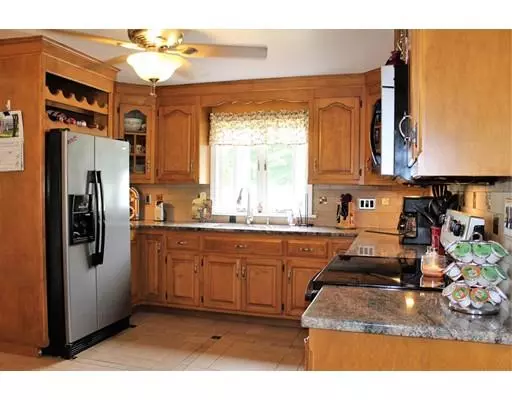For more information regarding the value of a property, please contact us for a free consultation.
250 Abbott Run Valley Rd Cumberland, RI 02864
Want to know what your home might be worth? Contact us for a FREE valuation!

Our team is ready to help you sell your home for the highest possible price ASAP
Key Details
Sold Price $429,900
Property Type Single Family Home
Sub Type Single Family Residence
Listing Status Sold
Purchase Type For Sale
Square Footage 2,151 sqft
Price per Sqft $199
Subdivision Arnold Mills
MLS Listing ID 72460124
Sold Date 06/11/19
Style Cape
Bedrooms 3
Full Baths 2
HOA Y/N false
Year Built 1968
Annual Tax Amount $5,634
Tax Year 2018
Lot Size 1.000 Acres
Acres 1.0
Property Description
This Classic Cape Cod has over 2100 square feet of living space and sits on a 1-Acre lot with an in-ground pool. The 1st Floor features a Master Bedroom, full bath, updated Kitchen with SS Appliances, Granite Countertops, and Breakfast Bar with matching granite, Dining Room has Hardwood Floors and nicely detailed Wooden Beams, a large Living Room with a Wood-Burning Fireplace, an additional room that is currently being used as an Office/Den, and an amazing Sun Room with Vaulted Ceilings, Skylights and a Gas Fireplace. There is also a newer Mini-Split system with Central Air/Heat. The 2nd Floor features 2 good sized bedrooms with hardwood floors and a full bathroom. The home also has an attached 2-car garage, an irrigation system, a storage shed & additional outbuilding. This home has so many great features and upgrades and very well maintained!You have to see all that this house offers! Pride of ownership shows througout this home! Close to Community School, Franklin Farm & More!
Location
State RI
County Providence
Zoning R-1
Direction Diamond Hill to Hillside Rd or Lonesome Pine Rd, then turn onto Abbott Run Valley Road. Use GPS
Rooms
Family Room Flooring - Hardwood
Basement Full, Interior Entry, Bulkhead, Concrete, Unfinished
Primary Bedroom Level First
Dining Room Beamed Ceilings, Flooring - Hardwood, Crown Molding
Kitchen Ceiling Fan(s), Flooring - Stone/Ceramic Tile, Countertops - Stone/Granite/Solid, Breakfast Bar / Nook, Stainless Steel Appliances
Interior
Interior Features Ceiling Fan(s), Recessed Lighting, Den, Sun Room, High Speed Internet
Heating Oil, Ductless, Fireplace(s)
Cooling Ductless
Flooring Wood, Tile, Hardwood, Flooring - Hardwood
Fireplaces Number 3
Fireplaces Type Living Room
Appliance Range, Dishwasher, Microwave, Refrigerator, Water Softener, Oil Water Heater, Plumbed For Ice Maker, Utility Connections for Electric Range, Utility Connections for Electric Oven, Utility Connections for Electric Dryer
Laundry In Basement, Washer Hookup
Exterior
Exterior Feature Rain Gutters, Storage, Professional Landscaping, Sprinkler System
Garage Spaces 2.0
Pool In Ground
Community Features Pool, Walk/Jog Trails, Conservation Area, Private School, Public School
Utilities Available for Electric Range, for Electric Oven, for Electric Dryer, Washer Hookup, Icemaker Connection
Roof Type Shingle
Total Parking Spaces 6
Garage Yes
Private Pool true
Building
Lot Description Cleared, Level
Foundation Concrete Perimeter
Sewer Private Sewer
Water Private
Architectural Style Cape
Schools
Elementary Schools Community
Middle Schools N Cumberland
High Schools Cumberland Hs
Others
Senior Community false
Read Less
Bought with Christine Dupuis • Lila Delman Real Estate Ltd.



