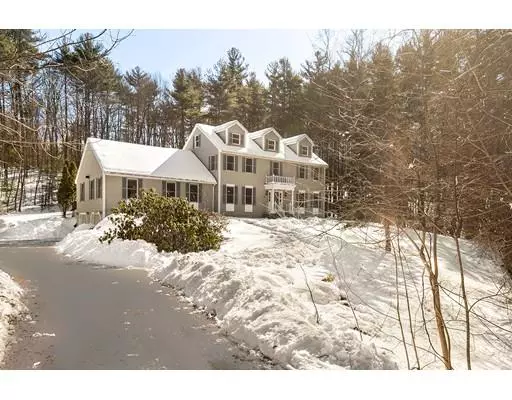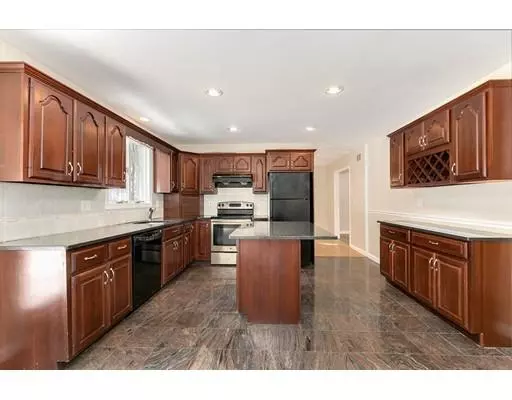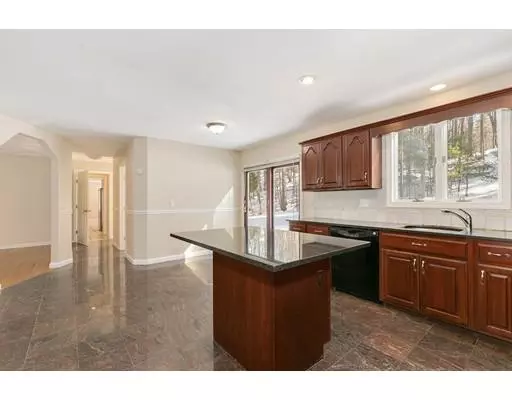For more information regarding the value of a property, please contact us for a free consultation.
75 Tenney Rd Westford, MA 01886
Want to know what your home might be worth? Contact us for a FREE valuation!

Our team is ready to help you sell your home for the highest possible price ASAP
Key Details
Sold Price $619,900
Property Type Single Family Home
Sub Type Single Family Residence
Listing Status Sold
Purchase Type For Sale
Square Footage 4,271 sqft
Price per Sqft $145
MLS Listing ID 72461035
Sold Date 04/04/19
Style Colonial
Bedrooms 5
Full Baths 3
Half Baths 1
Year Built 1993
Annual Tax Amount $11,472
Tax Year 2018
Lot Size 4.010 Acres
Acres 4.01
Property Description
This spacious, move-in ready colonial, beautifully sited on 4 wooded acres off a country road, offers tons of space and a flexible floor plan with separate kitchen, living, bedroom, and entrance to accommodate guests, in-laws, au-pair, or home office. The first level on the main house boasts spacious, light-filled rooms, granite kitchen and flowing floor plan, perfect for large gatherings. The Master suite with walk-in closet and full bath on the second level along with three other bedrooms. The third finished floor has two extra rooms, a game room or office space. The first floor also offers one bright bedroom with hardwood floors Large level backyard for sports and outdoor activities. NEW ROOF, NEW TRIM, NEW DORMER SIDING, NEW BACK GUTTER (2018) along with a newer renovated master bathroom, central air, Andersen windows, newer furnace/oil tank, water heater, kitchen appliances, hardwood floors, and carpet make this home a gem. Westford top schools, and easy access to highways.
Location
State MA
County Middlesex
Zoning RA
Direction Groton Road to Dunstable road, right onto Tenney
Rooms
Family Room Flooring - Hardwood
Basement Full
Primary Bedroom Level Second
Dining Room Flooring - Hardwood
Kitchen Flooring - Stone/Ceramic Tile, Dining Area, Countertops - Stone/Granite/Solid, Kitchen Island, Deck - Exterior, Recessed Lighting, Slider, Stainless Steel Appliances
Interior
Heating Forced Air, Oil
Cooling Central Air
Flooring Tile, Carpet, Hardwood
Appliance Range, Dishwasher, Microwave, Oil Water Heater, Utility Connections for Electric Range, Utility Connections for Electric Oven, Utility Connections for Electric Dryer
Laundry Washer Hookup
Exterior
Exterior Feature Rain Gutters, Sprinkler System
Garage Spaces 2.0
Community Features Conservation Area, Highway Access
Utilities Available for Electric Range, for Electric Oven, for Electric Dryer, Washer Hookup
Roof Type Shingle
Total Parking Spaces 6
Garage Yes
Building
Lot Description Wooded
Foundation Concrete Perimeter
Sewer Private Sewer
Water Private
Architectural Style Colonial
Schools
Elementary Schools Miller/Day
Middle Schools Stony Brook
High Schools Academy
Read Less
Bought with Stephanie Galloni • Redfin Corp.



