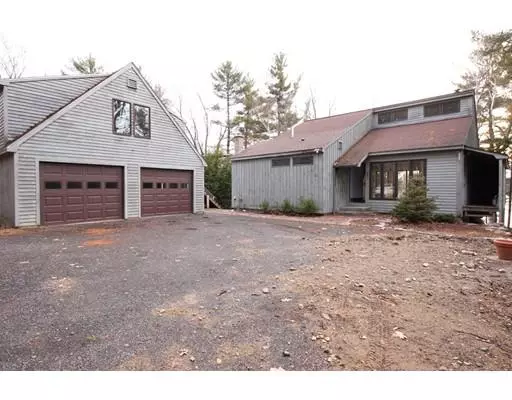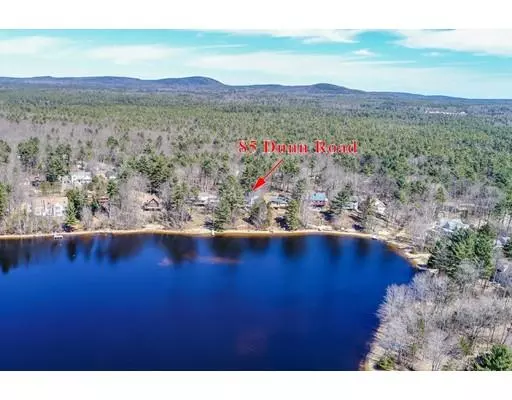For more information regarding the value of a property, please contact us for a free consultation.
85 Dunn Road Ashburnham, MA 01430
Want to know what your home might be worth? Contact us for a FREE valuation!

Our team is ready to help you sell your home for the highest possible price ASAP
Key Details
Sold Price $387,500
Property Type Single Family Home
Sub Type Single Family Residence
Listing Status Sold
Purchase Type For Sale
Square Footage 1,800 sqft
Price per Sqft $215
MLS Listing ID 72461075
Sold Date 05/31/19
Style Contemporary
Bedrooms 3
Full Baths 2
Half Baths 1
HOA Fees $900
HOA Y/N true
Year Built 1989
Annual Tax Amount $7,633
Tax Year 2019
Lot Size 0.750 Acres
Acres 0.75
Property Description
This custom built contemporary is not to be missed. Waterfront on Sunset Lake, this year round home is waiting for you. First floor has open concept kitchen / living rooms with sliders composing a glass wall overlooking the lake as well as a newly renovated full bath and first floor bedroom with sliders to deck also. Second floor has master bedroom with skylights and plenty of storage. Basement has two additional rooms that walk out lake level. Bonus' include 2 car detached garage with finished second level as well as central vac, radiant heat, rolling library ladder shelving, irrigation system and electricity wired to beach area.
Location
State MA
County Worcester
Zoning res
Direction Rt. 12 to Depot Road, Depot turns into Dunn
Rooms
Family Room Flooring - Wall to Wall Carpet, Slider
Basement Partially Finished, Walk-Out Access, Slab
Primary Bedroom Level Second
Kitchen Flooring - Stone/Ceramic Tile, Recessed Lighting, Slider
Interior
Interior Features Slider, Office, Inlaw Apt.
Heating Baseboard, Oil
Cooling None
Flooring Tile, Laminate, Flooring - Wall to Wall Carpet
Fireplaces Number 1
Appliance Range, Dishwasher, Microwave, Refrigerator, Utility Connections for Gas Range
Exterior
Garage Spaces 2.0
Utilities Available for Gas Range
Waterfront Description Waterfront, Beach Front, Lake, Lake/Pond, Direct Access, Frontage, 0 to 1/10 Mile To Beach
Roof Type Shingle
Total Parking Spaces 6
Garage Yes
Building
Lot Description Wooded
Foundation Concrete Perimeter, Other
Sewer Private Sewer
Water Public
Read Less
Bought with Richard Stockhaus • Lakefront Living Realty, LLC
GET MORE INFORMATION




