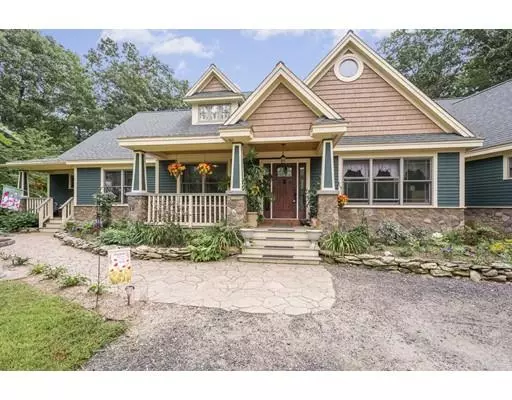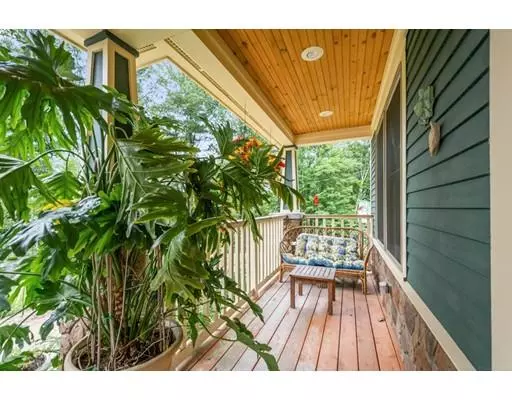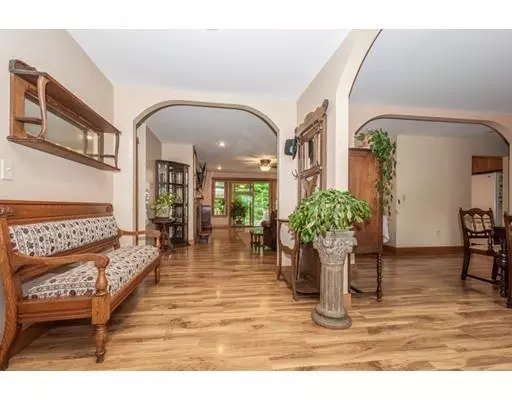For more information regarding the value of a property, please contact us for a free consultation.
389 Turnpike Rd Ashby, MA 01431
Want to know what your home might be worth? Contact us for a FREE valuation!

Our team is ready to help you sell your home for the highest possible price ASAP
Key Details
Sold Price $499,000
Property Type Single Family Home
Sub Type Single Family Residence
Listing Status Sold
Purchase Type For Sale
Square Footage 3,046 sqft
Price per Sqft $163
MLS Listing ID 72466724
Sold Date 06/14/19
Style Contemporary
Bedrooms 3
Full Baths 3
Half Baths 1
Year Built 2011
Annual Tax Amount $8,661
Tax Year 2018
Lot Size 5.470 Acres
Acres 5.47
Property Description
Lacking in no details, this 3,000+ Sq Ft Custom home is turn key & offers a sought after wish list of 1 level living, privacy, 3-Car Garage, In-law Suite & more! Open into the grand Foyer boasting sights through the main Living Area, HW, arches & character throughout. Off the entryway is an office & DR. Enjoy backyard views through the sliding back door off the LR. LR is accented w/ built ins, a fireplace & opens into the Dining Area & Cabinet-lined Kitchen. Revel in the luxurious bath featuring a jetted tub w/ heater / shower stall & dual vanity off the Master. Addt'l BR, Full BA & Laundry Area complete the main home. Attached to the main house w/ interior access as well as a separate entryway is a spacious, open concept 1 BDRM in-law suite. Main house & in-law both offer access to the large basement featuring an Office, Bar, Workshop & ½ Bath. This property offers easy living & is a must see home! 2 Electric meters & 1 propane tank.
Location
State MA
County Middlesex
Zoning R
Direction Off Rt 119
Rooms
Basement Full, Partially Finished, Walk-Out Access, Interior Entry, Garage Access, Concrete
Interior
Heating Central, Forced Air, Propane
Cooling Central Air
Flooring Vinyl, Carpet, Laminate
Fireplaces Number 1
Appliance Range, Dishwasher, Microwave, Electric Water Heater, Tank Water Heater, Plumbed For Ice Maker, Utility Connections for Gas Range, Utility Connections for Electric Range, Utility Connections for Gas Oven, Utility Connections for Electric Oven, Utility Connections for Electric Dryer
Laundry Washer Hookup
Exterior
Exterior Feature Professional Landscaping
Garage Spaces 3.0
Utilities Available for Gas Range, for Electric Range, for Gas Oven, for Electric Oven, for Electric Dryer, Washer Hookup, Icemaker Connection
Roof Type Shingle
Total Parking Spaces 6
Garage Yes
Building
Lot Description Wooded, Cleared, Gentle Sloping
Foundation Concrete Perimeter
Sewer Private Sewer
Water Private
Architectural Style Contemporary
Others
Senior Community false
Read Less
Bought with Jim Black Group • Keller Williams Realty Greater Worcester



