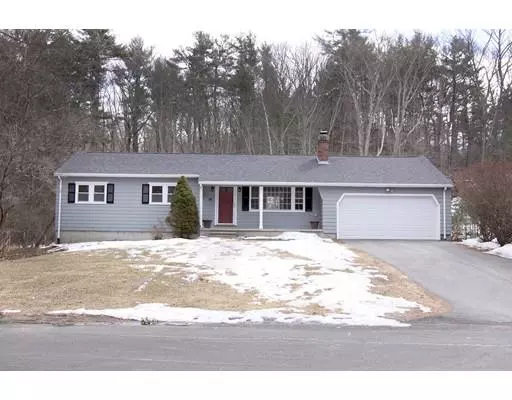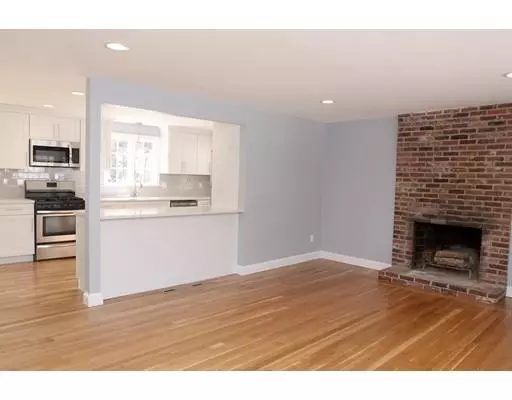For more information regarding the value of a property, please contact us for a free consultation.
14 Sawmill Dr Westford, MA 01886
Want to know what your home might be worth? Contact us for a FREE valuation!

Our team is ready to help you sell your home for the highest possible price ASAP
Key Details
Sold Price $515,000
Property Type Single Family Home
Sub Type Single Family Residence
Listing Status Sold
Purchase Type For Sale
Square Footage 1,408 sqft
Price per Sqft $365
MLS Listing ID 72466819
Sold Date 05/15/19
Style Ranch
Bedrooms 3
Full Baths 2
HOA Y/N false
Year Built 1972
Annual Tax Amount $6,627
Tax Year 2018
Lot Size 1.540 Acres
Acres 1.54
Property Description
Whats new? EVERYTHING at 14 Sawmill Dr. This private 3 bedroom 2 bath ranch on 1.5 acres at the end of the cul-de-sac has been completely renovated from head to toe. Renovation includes a new roof, new gutters, new composite deck, new Kraftmaid kitchen, new hardwood floors, new stainless appliances, new HVAC system, new upgraded electrical panel wiring & light fixtures, updated bathrooms, all the way down to the new garage door and garage door opener. This is a must see property that won't last long. Showings begin Wednesday 3/20 8am
Location
State MA
County Middlesex
Zoning RA
Direction Cold Spring to Sawmill Dr
Rooms
Family Room Bathroom - Full, Flooring - Stone/Ceramic Tile, Recessed Lighting
Basement Full, Partially Finished, Walk-Out Access, Interior Entry
Primary Bedroom Level Main
Dining Room Flooring - Hardwood, Open Floorplan, Lighting - Overhead
Kitchen Flooring - Hardwood, Pantry, Countertops - Stone/Granite/Solid, Cabinets - Upgraded, Deck - Exterior, Open Floorplan, Recessed Lighting, Remodeled, Stainless Steel Appliances, Crown Molding
Interior
Interior Features Internet Available - Broadband
Heating Forced Air, Natural Gas
Cooling Central Air
Flooring Wood, Tile
Fireplaces Number 1
Fireplaces Type Living Room
Appliance Range, Dishwasher, Microwave, Refrigerator, Washer, Dryer, Gas Water Heater, Plumbed For Ice Maker, Utility Connections for Gas Range, Utility Connections for Gas Dryer, Utility Connections for Electric Dryer
Laundry Electric Dryer Hookup, Gas Dryer Hookup, Washer Hookup, In Basement
Exterior
Exterior Feature Rain Gutters, Storage
Garage Spaces 2.0
Community Features Public Transportation, Shopping, Pool, Tennis Court(s), Park, Walk/Jog Trails, Golf, Medical Facility, Laundromat, Bike Path, Highway Access, House of Worship
Utilities Available for Gas Range, for Gas Dryer, for Electric Dryer, Washer Hookup, Icemaker Connection
Roof Type Shingle
Total Parking Spaces 6
Garage Yes
Building
Lot Description Cul-De-Sac, Corner Lot
Foundation Concrete Perimeter
Sewer Private Sewer
Water Public
Architectural Style Ranch
Schools
High Schools Westford Acad
Others
Senior Community false
Read Less
Bought with Amy Balewicz • Keller Williams Realty Boston Northwest



