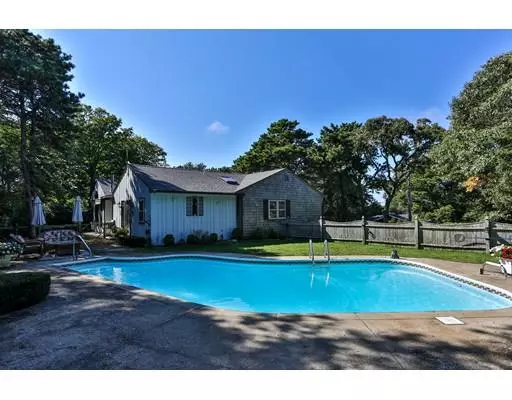For more information regarding the value of a property, please contact us for a free consultation.
43 Ethelma Dr Chatham, MA 02633
Want to know what your home might be worth? Contact us for a FREE valuation!

Our team is ready to help you sell your home for the highest possible price ASAP
Key Details
Sold Price $575,000
Property Type Single Family Home
Sub Type Single Family Residence
Listing Status Sold
Purchase Type For Sale
Square Footage 2,223 sqft
Price per Sqft $258
MLS Listing ID 72467349
Sold Date 06/28/19
Style Ranch
Bedrooms 3
Full Baths 2
Half Baths 1
HOA Y/N false
Year Built 1958
Annual Tax Amount $2,593
Tax Year 2019
Lot Size 0.540 Acres
Acres 0.54
Property Description
A private oasis! This 2,223 sq. ft. 3 bedroom ranch home boasts a salt water in-ground swimming pool & deeded access to Emery Pond! Many amenities include central AC, a new gas heat system, a new roof, a new hot water heater & fresh exterior paint, a one car garage, 3 fireplaces, a wood stove, 200 amp electrical, a flag pole, fenced yard, irrigation system & pool shed with ½ bath and a greenhouse w/watering system all in a neighborhood close to town. Enjoy one floor living beginning with the Master Bedroom w/an en-suite bath with jacuzzi tub, 3 closets, a sitting room & washer/dryer. There are two additional bedrooms & full bath, a den, living room, dining room & kitchen. The lower level offers 500+ sq. ft. bonus/entertainment space w/wet bar, a 2nd washer & dryer laundry room, a work shop area and a cedar closet. Close to White Pond & the bike path too!
Location
State MA
County Barnstable
Zoning R20
Direction Route 28 to Old Queen Anne Road to left onto Ethelma Drive. See realtor sign at #43.
Rooms
Family Room Flooring - Wall to Wall Carpet
Basement Full, Finished
Primary Bedroom Level First
Dining Room Flooring - Wood, Window(s) - Bay/Bow/Box
Kitchen Skylight, Closet, Flooring - Stone/Ceramic Tile, Pantry, Kitchen Island, Cabinets - Upgraded
Interior
Interior Features Closet, Den, Game Room
Heating Forced Air, Natural Gas, Fireplace(s)
Cooling Central Air
Flooring Wood, Tile, Carpet, Flooring - Wall to Wall Carpet
Fireplaces Number 3
Fireplaces Type Dining Room
Appliance Range, Dishwasher, Microwave, Refrigerator, Washer, Dryer, Electric Water Heater, Utility Connections for Electric Range, Utility Connections for Electric Oven, Utility Connections for Electric Dryer
Laundry First Floor, Washer Hookup
Exterior
Exterior Feature Rain Gutters, Storage, Professional Landscaping, Sprinkler System, Decorative Lighting
Garage Spaces 1.0
Fence Fenced
Pool Pool - Inground Heated
Community Features Walk/Jog Trails, Bike Path, House of Worship, Marina, Public School
Utilities Available for Electric Range, for Electric Oven, for Electric Dryer, Washer Hookup
Waterfront Description Beach Front, Lake/Pond, 1/10 to 3/10 To Beach, Beach Ownership(Private)
Total Parking Spaces 4
Garage Yes
Private Pool true
Building
Lot Description Corner Lot
Foundation Block
Sewer Private Sewer
Water Public
Architectural Style Ranch
Schools
Elementary Schools Chatham
Middle Schools Monomoy
High Schools Monomoy
Read Less
Bought with Shane Masaschi • Kinlin Grover Real Estate



